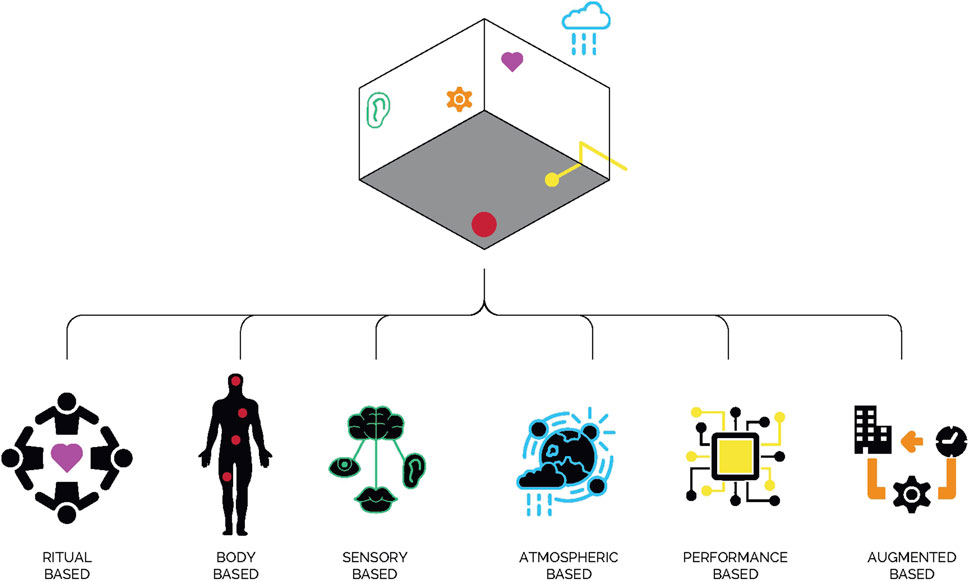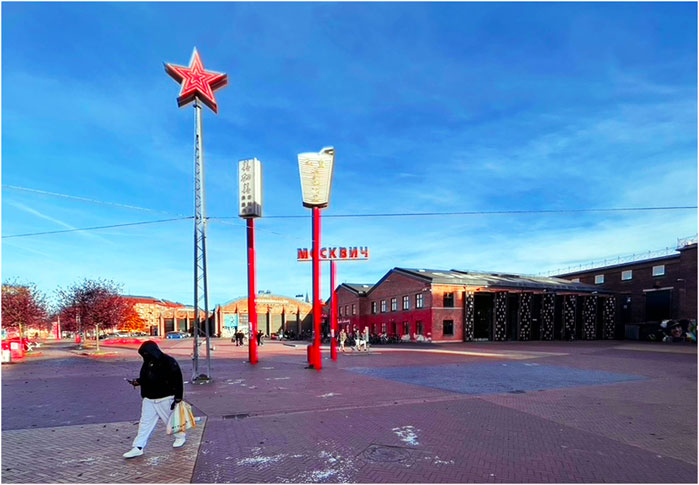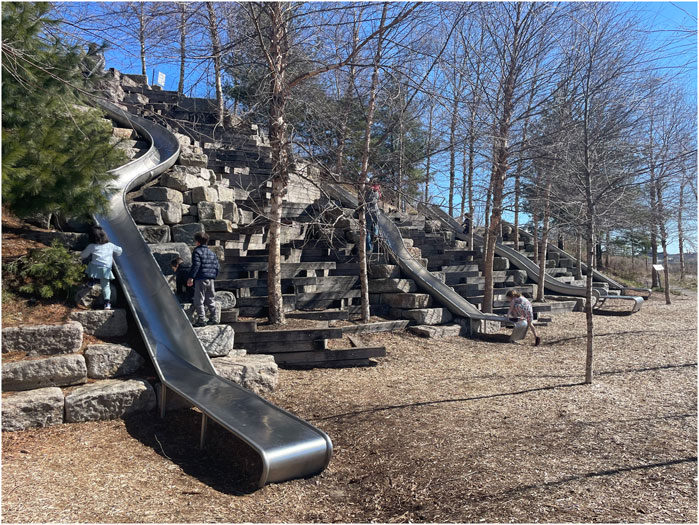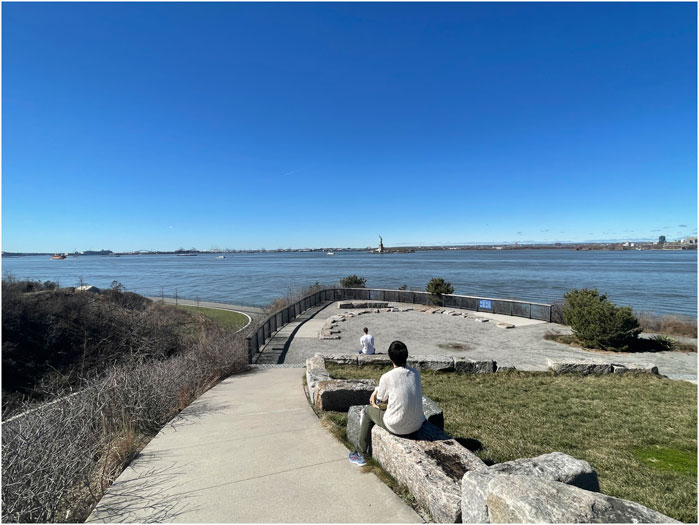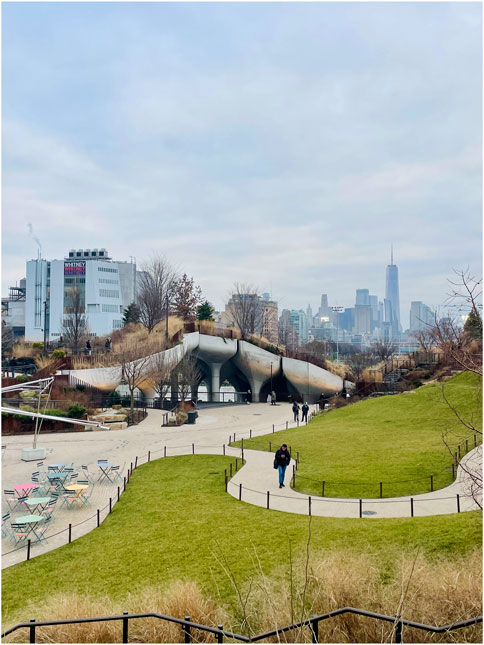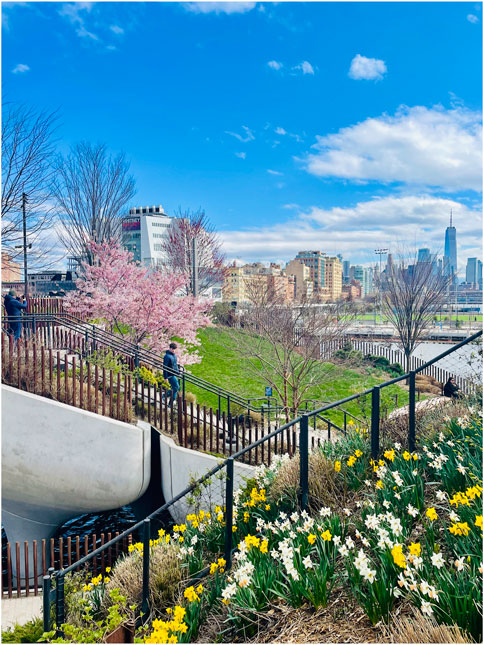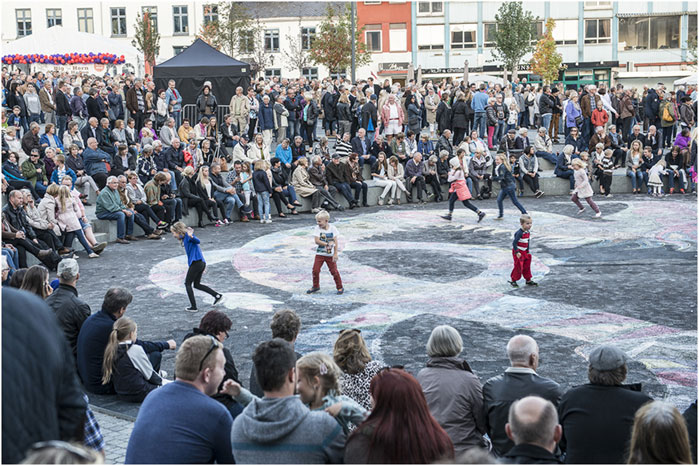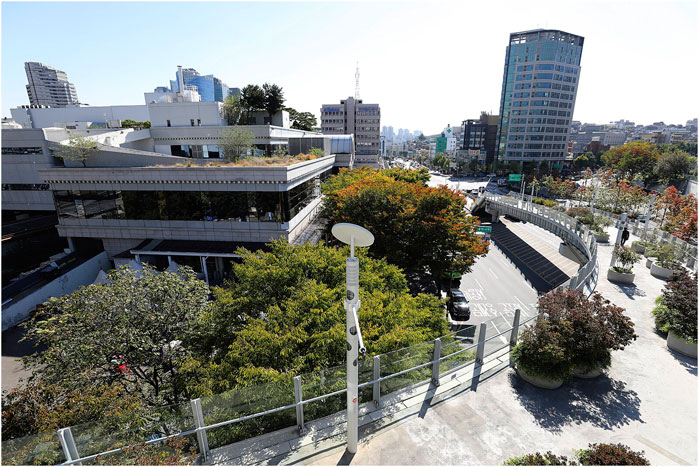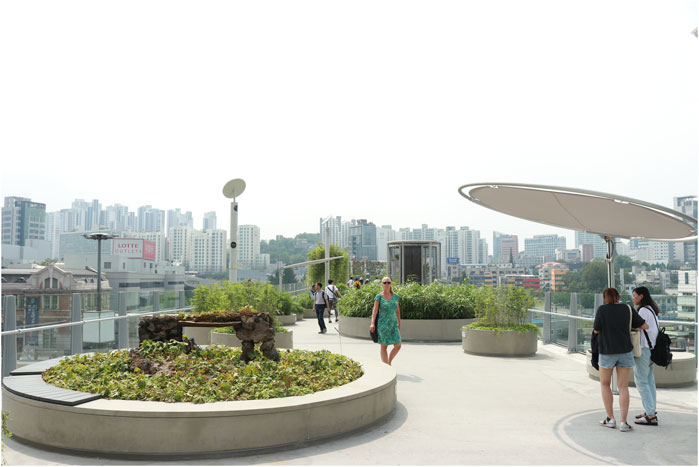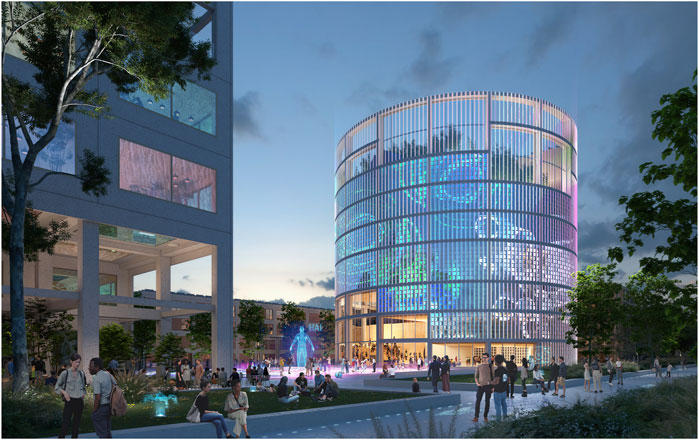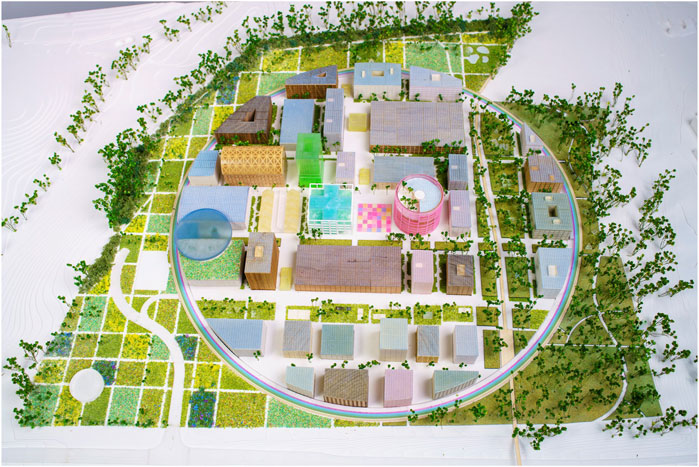- 1Department of Architecture (DdA), University of Study “G. d’Annunzio”, Chieti-Pescara, Italy
- 2Department of Architecture, New York Institute of Technology, School of Architecture and Design, New York, NY, United States
The current debate on urban design emphasizes a multidisciplinary approach that integrates spatial, cognitive, and experiential perspectives. This paper introduces the concept of “The Extended Mind of Public Space,” following a theoretical framework that explores how public spaces serve as extensions of human cognition, perception, and emotion. By shaping thoughts, behaviors, and social interactions, public spaces—such as squares, parks, and gathering places—become real laboratories for human experience and wellbeing. This study identifies and examines six design paradigms—ritual-based, body-based, sensory-based, atmospheric-based, performance-based, and intelligent/augmented-based—each addressing a unique interaction between the body, mind, senses, and the built environment. Using qualitative analysis of case studies from the past 20 years, the research highlights the innovative strategies employed in contemporary public spaces to foster urbanity and enhance human experiences. Key findings reveal that these paradigms are not isolated but interdependent, offering a synergistic framework for creating inclusive, human-centered public spaces. Additionally, the study underscores the importance of interdisciplinary collaboration, incorporating insights from architecture, neuroscience, and environmental psychology to design spaces that promote wellbeing, encourage participation, and positively influence behavior. The paper concludes by advocating for a typological upgrade of the existing public space definitions, aligning them with the cognitive city paradigm. This research establishes a methodological foundation for future scientific studies that integrate environmental psychology and neuroscience into urban planning, redefining urban design theories through a human-centered approach.
1 Introduction
The study of current conditions of public space is directly connected with the emerging paradigm of cognitive cities. Public spaces act as a testing ground to understand the production of urban life and its direct connection with body, mind, experience, and social production of space (Lefebvre, 1991). A cognitive city is understood as an environment that functions as a “brain” with the ability to self-regulate its functions and grow adaptively (Batty, 2018). Cognitive cities prioritize a human-centered approach by not only optimizing urban systems through emerging technologies but focusing on enhancing the quality of life for citizens and creating positive human experiences (Allam and Newman, 2018). In this framework, a deep understanding of the connections between human behaviors, cognition, and perception relative to the experience of the public realm is paramount.
Public space is a stage for individual and collective experiences to unfold (Del Signore and Riether, 2018). To understand this, we must first define the concept of Urbanity. Urbanity goes beyond the morphological and organizational aspects of cities, but on the contrary, it encompasses the social, cultural, and behavioral dimensions of city life and, therefore, is directly connected to how the body-mind connection shapes our experience. Public spaces represent the essence of this urban experience, where the exchange of knowledge, cultural practices, and social interactions occurs (Gehl, 2011). Moreover, public spaces play a key role in fostering the full expression of socio-cultural practices. Public spaces are sites of cultural exchange, social engagement, and even political expression (Mitchell, 1995). This idea aligns directly with the concept of cognitive cities, where cities emerge from the deep connection between people, space, and technology to achieve the option of human experience. Within this paradigm, it is understood that “social connections” are essential to the human experience and to fostering a multi-dimensional approach to health, wellbeing and humanization of the experience in the public realm.
“The Architecture of Urbanity” book (Chakrabarti, 2014) emphasizes that true urbanity is created not by isolated architectural landmarks, but by the collective fabric of a city’s public spaces. He argues that the single architectural elements do not define great cities for people, but on the contrary, by the connectivity and vibrancy of the public realm.
At the heart of the inquiry for this paper lies a compelling question: How can we design public spaces that inherently possess the capacity to foster urbanity and therefore the human experience?
2 Human experience and the extended mind in public space
Through the lens of prototypical public spaces, this paper aims to uncover six approaches of designing the public realm through the lens of body-mind connection, thereby enhancing the human experience. Ultimately, this paper seeks to provide a blueprint for designing such spaces, using six taxonomical definitions applied to real sites and projects, with the goal of opening up a venue for future scientific studies that will link the fields of neuroscience and environmental psychology.
In this context, the notion of the “Extended Mind of Public Space” serves as theoretical underpinning which draws from the extended mind theory in cognitive science, which suggests that the mind does not reside solely within the brain but extends into the external environment through tools, technologies, and social interactions (Clark and Chalmers, 1998). Moreover, encapsulates the idea that our cognitive and emotional states are deeply intertwined with the environments we inhabit. Public spaces become integral to this process, acting as external scaffolds that influence our thoughts, behaviors, and social connections.
For this study, the paper examines projects deployed within the notion of public spaces as prototypical and fundamental blocks of the urban fabric and as a space where urbanity can be deployed to its full potential. In this framework, the public space is studied as a testing ground for the production of the human experience and its relative impact on the body-mind connection. The choice of working with the public and human realm as a model is grounded in an urban theory and design practices that emphasize the role of public spaces in shaping the collective experience of urban life. Jan Gehl (2011), emphasizes that well-designed public spaces foster social interaction and enhance the quality of urban life by accommodating a variety of human activities; in this sense, the square functions as an interface between the individual’s body-mind connection and the larger socio-spatial environment of the city. Urban elements, such as street vending, significantly shape the pedestrian experience and behavior, acting as transformative forces in urban dynamics (Jacob, 2023). This perspective underscores the necessity of integrating such phenomena into urban design considerations.
Throughout history and in modern urban planning discussions today public spaces have played a crucial role as gathering zones for people to engage in commerce and social activities as well as government functions in cities worldwide. In modern urban theory, they remain central to the production of urban life and are considered vital spaces for socio-cultural practices to unfold. As highlighted by Lynch (1960), public spaces like squares are seen as key elements that contribute to the “Imageability” of a city. He argues that the physical definition of squares greatly impacts cognitive mapping of urban spaces, impacting how individuals mentally navigate and interact with their surroundings.
The connection between the body and mind within the context of urban squares is particularly relevant in the context of this paper. The public space, as prototypical public space, transcends physical attributes to extend itself into a ground for sensory-based interactions, where its configurations can influence mental states, social behavior, and overall wellbeing. Carmona (2010) emphasizes that successful public spaces must consider human psychology as a design parameter.
In this framework, the expanded human environment acts as a testing ground to explore how design of public spaces affects the body-mind connection. Studies in environmental psychology have demonstrated that both the spatial and non-spatial aspects of urban spaces can significantly affect cognitive abilities, emotions and social interactions (Gifford, 2014). Consequently, public space becomes a key site for investigating how urban design impacts human wellbeing, within the framework of cognitive cities while offering insights into the complex relationship between physical space, human cognition, and social interactions.
3 Beauty and wellbeing: a new humancentered Renaissance
In the mid-14th century, was born in Italy the cultural and artistic movement of the “Renaissance” whose name derives from the verb “to be reborn”, in fact it was said that the culture, which died with the barbarian invasions and the fall of the Roman Empire was finally ready, after a thousand years, to be reborn. This “cultural revolution” affected all philosophical and scientific disciplines but also the arts and architecture according to a vision based in Humanism, which was founded on a new vision of man.
In this context, urban development took on a new role linked to the centrality of man. In the same period the concept of the “ideal city”, a city conceived as the ideal environment for man’s life, was rising. The ideal city is planned through extremely rational and orderly solutions capable of guaranteeing the functional needs of daily living. This new approach on urban planning introduced itself as an utopian concept for the time, which is why many of these projects remained on paper or were partially realized.
The “ideal city” is spacious, harmonious and strictly based on geometry. This sort of obsession towards creating a perfect space is underlined by the almost total absence of man, as seen in the “View of an ideal city” attributed to Francesco di Giorgio Martini (1,439–1,501).
In the following centuries, the architecture of the city evolved through a succession of experiments whose aim was to showcase the capabilities of man and its wonders. Wonder and beauty have remained for centuries the objectives to be achieved to ensure that architecture, both on an urban and building scale, can be a source of pleasure for man: beauty is therefore a value linked to aesthetics. But what is the true value of the beauty of a place? How can it be measured ? How does beauty connect to the human experience?
Today we are aware of the difficulty of talking about beauty in an absolute way, also aware of the fact that, over time, the sensitivity and taste of users can vary considerably and it is perhaps more correct to talk about happiness, a state of wellbeing that place, or that architecture could arouse (de Botton, 2006). As Finnish architect, Pallasmaa (2005) noted almost a quarter of a century ago in his influential work The eyes of the skin: Architecture and the senses, that architects have traditionally been no different in this regard, designing primarily for the eye of the beholder (Bille and Sørensen, 2018; Pallasmaa, 2005, Pallasmaa, 2011; Rybczynski, 2001; Williams, 1980).
In recent decades, though, architects and designers have increasingly started to investigate the role of human senses in architectural design practice and the importance to consider all senses as sound, touch, smell, and on rare occasions, even taste (Spence, 2020). In this realm, beauty becomes something that gives satisfaction to all the senses, which is not limited to pleasing the physical sphere, but also invades our soul.
Man returns to the center of attention again in what we can define as a “New human-centered Renaissance” where the focus is no longer on his ability to know how but to acknowledge his necessity. All this leads to a paradigm shift from “humans that shape space” to “space shaping humans.” The word “beauty”, a worn out and for many anti-modern term, is nowaday full of nuances (Mallgrave, 2015).
This new sensitivity is certainly the result of progress in the multidisciplinary approach that combines architecture, urban planning, neuroscience, cognitive studies and behavioral science, but also poses the awareness on how we can design cities that guarantee wellbeing and happiness of its inhabitants. The role of the theory of the extended mind introduced by Andy Clark and David Chalmers in the late 1990s is a central point of this framework that proposes a sort of externalism: an active externalism, based on the active role of the environment in driving cognitive processes (Clark and Chalmers, 1998). This perspective suggests that the human brain constantly generates predictions about the surrounding world to guide our behavior and perceptions so what we feel is not just what we see but also what we perceive. As highlighted by Thomas Haetherwick in 2023: “The time has come to put human emotion back at the heart of the design process”.
4 Human centered approach: Body + senses + emotions
Architecture is not solely composed of physical elements within a space, such as walls, doors, windows, fixtures, and floors. Rather, architecture encompasses a broader dimension of human existence. When we find ourselves within an architectural space, whether indoors or outdoors, we perceive and experience the surrounding environment through our senses.
As Mallgrave (2015) states, “our body and its emotional foundations, both on a conscious and preconscious level, shape the way we think or actively engage with the world, and in urban cultures, this shaping generally occurs within an architect-designed environment.” This perspective underscores that the mind-body system is not a dualistic structure comprising two separate entities with distinct characteristics and properties. Instead, it is a unified system where the designed external environment influences how we react to the world around us.
Martin Heidegger, in Being and Time, distances himself from the dualistic view of mind and body by introducing the term Dasein, which can be translated as “being-in-the-world” (Heidegger, 2006). In this concept, Heidegger emphasizes the importance of human relationships with the world in shaping individual identities.
If the surrounding environment affects our ways of thinking and emotional responses, it is crucial to understand how emotions function. Understanding the impact of space on our emotions is complex, as emotions are a combination of biological, cognitive, and social factors, shaped by cultural and societal constructs in which they manifest.
Human needs have always defined what we imagine, design, and build. However, architectural design has often lost focus on these needs, moving away from an empathetic model and succumbing to an ocular-centric tradition, privileging vision over other senses (Pallasmaa, 2005). Designing a public space demands thoughtful attention. In the act of projecting an idea into space, it is essential to consider not only practical functions but also the multitude of people who will inhabit that space.
As Mallgrave (2018) states, “Empathy is a talent that can be developed and refined, and it is more important than technical skills in the architect’s practice”. Therefore, when creating new segments of a city, new social spaces, or revitalizing urban fabric, the architect must use empathy as a key competence for ensuring the wellbeing of citizens.
Churchill (1943), “We shape our buildings, and thereafter they shape us”, encapsulates the essence of the human-centered approach in architecture. This approach seeks to re-center the human experience in a manner akin to a new Renaissance. It focuses on designing spaces that cater to human needs, preferences, and experiences within architectural environments. By reprioritizing these elements, architectural design aims to create spaces that promote happiness, beauty, and wellbeing, thereby humanizing public spaces.
The relationship between body and environment is structured and profound, but the emergence of new sciences, such as neuroscience and psychology, has reopened fields of inquiry and provided avenues for reciprocal exchange. This exchange is possible because, as embodied biological beings, we respond unconsciously to the characteristics of the surrounding environment. Our presence in the real world interacts with the spaces we inhabit—be they natural or designed environments, ranging from buildings to open spaces. This relationship between space and cognition is in a state of co-evolution, characterized by a cause-and-effect dynamic (Gallagher, 2017; Varela et al., 1991). This implies that the way architects design can influence and alter human behavior and neurophysiological responses.
Ultimately, the design of the spaces should be conceived as more than just the physical elements of the environment; it should embrace a broader human dimension, reflecting how our bodies, senses, and emotions interact within the built environment (Heatherwick, 2023).
5 The extended public space: taxonomy and case studies
If we look at the contemporary city, public space has undergone a degree of innovation with few equals in other typologies. This development goes hand in hand with the emerging complexities of our society at large, and over the past decades, public space in itself has been a testing ground able to respond and adapt to these evolving societal conditions.
Within this framework, this paper sets up a taxonomy of six types of public spaces selected as paradigms of different approaches to the design of the public environment, each of which has invested in a specific aspect (ritual-based, body-based, sensory-based, atmospheric-based, performance-based, and intelligent/augmented-based) capable of maximizing the experience of the space while guaranteeing the user’s wellbeing through different strategies (Figure 1).
The taxonomy is constructed from the acknowledgment of specific “prompts” or “triggers” given in each space as a foregrounded characteristic that promotes urbanity. These “prompts” promote perceptual, cognitive and behavioral responses to improve the human experience. For instance, in ritual-based public spaces, the socio-cultural practices are the main foregrounded elements that promote the generation of urbanity; on the opposite side, in intelligent/augmented-based public spaces, the integration of advanced technologies to enhance user experiences in real-time is the main foregrounded characteristic. The range within the taxonomy, from ritual-based to intelligent/augmented-based public spaces, has been deployed to cover an array of intermediate conditions based on different “prompts” or “triggers” that facilitate the emergence of the human experience.
This research employs a qualitative methodology to examine pioneering and emblematic urban project realized in the last 20 years by key figures of contemporary architecture who got back in the game the rules of the project by placing at the center human experience of the space. These are not just architects or designers but above all persons with an avant-garde vision capable of writing the history of public space in the 21st century. The selection of case studies was guided by their adherence to one of the definition of public space as outlined in the Charter of Public Space (Garau et al., 2015): “Public spaces are a key element of individual and social wellbeing, the places of a community’s collective life, expressions of the diversity of their common natural and cultural richness and a foundation of their identity, as expressed by the European Landscape Convention. The community recognizes itself in its public places and pursues the improvement of their spatial quality”. The taxonomy of the new public spaces was constructed to highlight distinct approaches in rethinking design elements (e.g., light, color, spatial organization, and materials) in response to evolving societal needs. These spaces were chosen for their innovative strategies in addressing user experience and wellbeing while integrating elements that promote urbanity. This qualitative approach allows for a nuanced understanding of how different public spaces designs contribute to the extended mind concept, integrating cognitive, sensory, and emotional dimensions into the built environment. While the study does not rely on quantitative data, it draws on critical analysis of urban contemporary projects recognized for their forward-thinking and innovative approaches to public space design.
5.1 Ritual-based public space
Ritual public space rapresent a space whose use is strongly linked to the culture and tradition of the place it is connected to the values of personal and collective identity. History brings us examples of spaces that owe their success to the ability to embrace social and cultural practices. One of most celebrated example is “Piazza del Campo” in Siena, Italy, beating heart during the days of the traditional “Palio delle Contrade” and spontaneous meeting place throughout the year and Jemaa el-Fnaa square in Marrakech, Morocco, where the social life of the city takes place, both day and night. If on one hand the historic squares update their functions, on the other, the contemporary ones attempt to respond to the need to deal with a new way of experiencing sociality (Roda, 2020).
The social aspect, not only relating to urban regeneration but also to the construction of an idea shared with citizens, becomes fundamental for the success of the project.
The Superkilen Urban Park, built in 2012, by Superflex, BIG, and Topotek 1, and situated in Nørrebro, in the semi-suburban neighborhood of Copenhagen, Denmark, is certainly one of the most representative projects of this approach. The neighborhood presented a social fragility due to the numerous presence of immigrants of different nationalities, each of them linked to their own culture and traditions.
The project intends to represent a coexisting multicultural society that looks at the park as a social construct (Lökce, 2020). The urban park, which extends for 750 m, is no longer uniform but divided into three fundamental parts: the western one characterized by shades of red (with a concrete and impact-resistant vermilion flooring), the central one characterized by black and gray dark (also paved with asphalt and impact-resistant rubber alternating with white stone bands to create an artistic design), the third “more traditional” area is green and meadows.
Superkilen is a world exhibition of furniture and everyday objects from all over the world, where the local residents, from around sixty different countries, were asked to suggest objects they missed from their home countries, and which they thought could enhance the Danish urban space. Walking along the park feels like traveling around the globe as you are confronted by neon signs from the U.S. and Russia, swings from Iraq, Brazilian benches, a Spanish bull sculpture, a fountain from Morocco, a boxing ring from Thailand, English litter bins and even Palestinian soil. Social practices are certainly different from conventional ones.
Nørrebro is the result of a design process that takes into consideration the aspirations and needs of the users that shows how the contemporary public space is able to support new rituals and traditions just like the spaces of the past. The case study of Superkilen re-evaluate the importance of ritual practices in contemporary society and highlighted their versatility and ability to adapt (Lenzini, 2014) (Figures 2, 3).
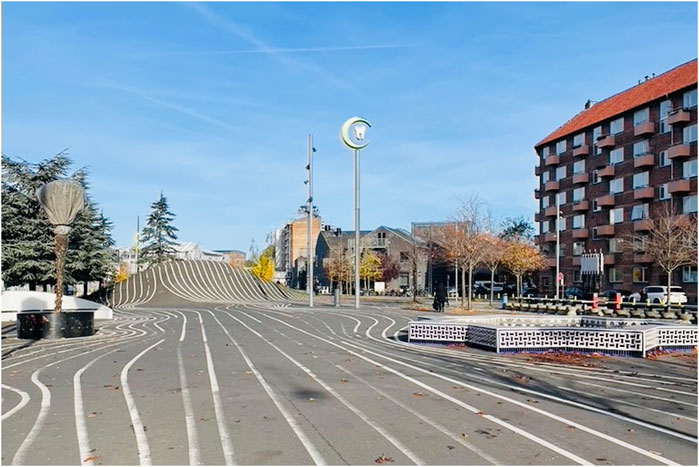
Figure 2. Image of the Superkilen Black Zone with the sinuous design on the ground © Lorenzo Morelli.
5.2 Body-based public space
Body-based public spaces represent an approach to design that considers how to maximize or orient the movement of the body affirming the centrality of corporeity in the experience of the space. It is an approach that aims to overcome the anesthetization of the urban landscape (Jacques and Britto, 2015; Jacques and Drummond, 2015). Proprioception, or the ability to recognize the position and movement of one’s body in space without visual aid, inevitably influences our ability to navigate and comprehend architectural spaces. The proprioception is intrinsically linked to the concept of the architectural scale. Architects such as Le Corbusier explored this concept through the “Modulor”, a system of proportions based on the measurements of the human body (Cohen et al., 2014). The degree of wellbeing perceived within a space is certainly linked to the ability to involve the movement of the body or guide it towards certain actions.
A tangible example is Governors Island Park project, “The Hills”, released by West8 in 2010, where a new topography defines sloping landscapes based on 4 themed hills that rise as high as 70 feet above the island to offer a unique 360-degree panoramic experience of New York.
The involvement of the body has different intensity depending on the hill passing from a more or less active involvement of the body.
“Grass Hill”,the lower hill, is characterized by a grassy slope perfect for naps and relaxation. “Slide Hill” can be considered as the playful hill where four slides carved into the landscape invite to play, therefore to put your body in movement. “Discovery Hill”, the hill higher than the previous one, is instead characterized as the place of contemplation where the body can be relaxed and in touch with nature. “Outlook Hill is the park’s tallest hill where interaction with the context and body movement are encouraged by a pathway constructed out of reclaimed granite seawall blocks through which is possible to reach the top of the hill where you can enjoy the view of downtown Manhattan.
It is clear the mindful body approach that this park used to produce diverse movements and atmospheres and the ability of the designers to create spatial experiences that help us make experience of the environment (Figures 4, 5).
5.3 Sensory-based public space
Designing with a Sensory-Based approach indicates the potential for a new design paradigm centered around perception and the triggering of the senses. Focusing on the five senses means creating a spatial experience with a heightened sensitivity capable of establishing new relationships between the body and the surrounding space, influenced by complex sensory processes that extend beyond mere vision.
When discussing New York City parks, Central Park often dominates the collective imagination. However, the Hudson River Park, with its vast expanse and stunning river views, is Manhattan’s second-largest park. Within the sequence of piers along the river, the new project at the former PIER54, known as Little Island and designed by the Heatherwick Studio in 2021, emerges as a natural extension. This park, suspended over the water, offers a truly sensory experience that engages all the senses.
The integration of interactive sound installations and the constant presence of natural sounds produced by the Hudson River’s waves continuously stimulate visitors’ auditory experiences, offering moments of relaxation and active engagement. This is further enhanced by the large area designed for musical and non-musical events facing the river. Supporting this, the study by Alvarsson et al. (2010) demonstrated that natural sounds, such as flowing water, can significantly reduce stress levels, contributing to the users’ psychophysical wellbeing.
The tactile experience is supported by diverse pathways and materials, ranging from concrete to wood and stone. In certain areas of the park, it is almost possible to climb the artificial hills formed by the 132 concrete “vessels” rising from the river (Farnsworth et al., 2021). Sight is certainly one of the dominant senses at Little Island. Thanks to the breathtaking views of the Manhattan skyline, vibrant greenery, and the seasonal colors of blooming plants, the visual experience is consistently stimulated. The exposure to a natural landscape is further recreated through 390 different plant species (Farnsworth et al., 2021), which have been shown to accelerate stress recovery and improve psychological wellbeing, as demonstrated in other natural environments (Kaplan and Kaplan, 1989; Ulrich, 1983) (Figure 6).
The olfactory experience also plays a fundamental and immersive role in navigating the project. The scent of plants and water is central, thanks to areas rich in flowers that emit natural fragrances, promoting relaxation, while the presence of the river adds an additional olfactory layer that can positively influence mood and reduce anxiety levels (Herz, 2009). Finally, although less prominent in the architectural experience, the sense of taste is introduced through the possibility of consuming products in the refreshment areas and the bar located in the main square (Figure 7).
5.4 Atmospheric-based public space
The Atmospheric-Based design approach introduces a new design paradigm centered around climate, weather, and atmospheric conditions. Paying attention to atmospheric elements means consciously designing spatial experiences, adapting to environmental changes, and creating new relationships between space and the climatic phenomena that influence it. This approach goes beyond mere visual perception and incorporates the sensory dimension of climate, such as heat, wind, humidity, and light, to generate spaces capable of dynamically interacting with the natural environment and its complex atmospheric processes.
In the city of Hamar, in Southeast Norway, winters are cold and harsh, with temperatures dropping as low as −20°C, while summers are warm and dry, reaching up to 25°C. The redevelopment process of Stortorget Square, carried out by the Ecosistema Urbano studio in 2011, was a pioneering participatory initiative that involved active engagement from the local community. The project employs a genuine seasonal strategy that ensures the usability of the space throughout the year and under varying weather conditions.
The planting of deciduous trees, combined with overhead structures, increases shaded areas during the summer, while pavilions are opened to enhance air circulation. Additionally, the circular ring of the square transforms into a fountain, with water jets that help cool the environment. In winter, the deciduous trees lose their leaves, allowing light to penetrate on cold but sunny days. Underneath the pavement, a snow melting system ensures the surface remains free from snow, keeping the square accessible, while the circular ring converts into an ice-skating rink. The initial project also included the installation of weatherproof umbrellas (not implemented), which would increase shaded areas and provide misting in the summer, while radiating heat during the winter months (Figures 8, 9).
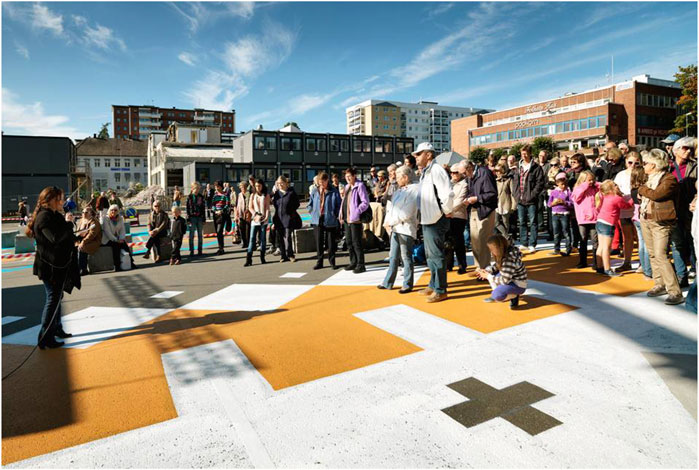
Figure 8. Participation process and design development of the main square of Hamar © Ecosistema Urbano.
5.5 Performance-based public space
Performance-based public spaces represent an approach to design that links performance-based technologies and energy systems linked with the deployment of materials, lighting, and responsive surfaces that enable spaces that can dynamically adapt to environmental, climatic, and social conditions. At the core of performance-based design is the integration of performance-based technology that might use advanced sensors, data-driven systems, and Internet of Things (IoT) networks that allow public spaces to respond to real-time changes in their environment. This approach might be used for design and monitoring to enable automatic adjustments to systems to improve, for instance, comfort and reduce energy consumption (Figures 10, 11).
In Seoullo 7,017 Skygarden, Seoul, South Korea designed by MVRDV in 2017, such technologies are embedded throughout public spaces to continuously track environmental conditions and optimize the user experience. It is a prominent example of performance-based design in public spaces due to its dynamic integration of technology, environmental responsiveness, and social adaptability.
Designed as a green infrastructure, it improves the environmental conditions of the surrounding urban area. By planting over 24,000 trees and plants that are indigenous to South Korea, the Skygarden acts as a green lung within the city, contributing to air purification and mitigating the urban heat island effect. The pathway features smart LED lighting that adjusts based on pedestrian traffic and the time of day, enhancing energy efficiency and user experience. By incorporating a dynamic lighting system, the space ensures safety and creates an inviting atmosphere, while minimizing energy consumption through sensors and automated adjustments. In addition, Digital kiosks provide real-time information on environmental conditions.
The design also takes into account the need for passive cooling and ventilation, ensuring that climate comfort is maintained for pedestrians even during the hot summer months. The park functions as an urban promenade, offering diverse public amenities such as cafés, exhibition spaces, and seating areas, which can be reconfigured to host events or accommodate different social activities.
5.6 Intelligent/augmented-based public space
Intelligent and Augmented-Based public spaces integrate advanced technologies to enhance user experiences in real-time. They utilize AI- protocols, sensors, and data-driven systems to generate adaptable and user-oriented spaces. The future urban development by MVRDV Innovation Park, located in Heilbronn, Germany, stands as a pioneering example of how advanced technologies can be integrated into public spaces to enhance user experiences. This innovative project, winner of a competition in 2023 and not yet built, showcases the transformative potential of urban design when coupled with cutting-edge technologies, making it a prime example of technological or augmented-based public spaces (Figures 12, 13).
At the heart of the Innovation Park is its commitment to harnessing Artificial Intelligence and data-driven systems to create a dynamic and interactive environment. The park utilizes a sophisticated array of sensors and digital tools that gather real-time data on environmental conditions, foot traffic, and user interactions. This information is crucial for adapting the park’s features to the needs and behaviors of its visitors. For instance, AI algorithms can analyze patterns in usage, allowing for responsive adjustments in lighting, climate control, and even landscaping, ensuring optimal comfort and engagement throughout the day.
In addition, the Innovation Park integrates immersive technologies. Augmented reality (AR) and virtual reality (VR) installations enable users to engage with the space with different types of interactions. Visitors can access digital overlays that provide additional layers of information about the park’s design, historical context, or ecological significance. This immersive experience fosters a deeper connection between users and their environment, transforming passive visits into augmented experiences.
6 Discussion
The design of future public spaces must embrace varying levels of intervention through “prompts” and “triggers.” These interventions should not be viewed as isolated elements but as integral components of a cohesive framework, interconnected with broader urban networks. This paper categorizes specific qualities derived from each case study, providing a structured approach to analyzing and interpreting public spaces. However, the ultimate aim is not to compartmentalize these categories but to weave their diversity into a unified, human-centered vision for contemporary public spaces.
Achieving this integrative approach requires interdisciplinary collaboration, drawing on insights from architecture, urban planning, neuroscience, and psychology. Such cross-disciplinary dialogue is essential both upstream, during conceptualization and design, and downstream, through post-implementation evaluation and refinement. For example, tools like the Perceived Restorativeness Scale (Hartig et al., 1996; Kaplan and Kaplan, 1989) and neurophysiological metrics (e.g., alpha brainwave activity or heart rate variability) can evaluate the impact of public spaces on behavioral and physiological responses. These measures offer tangible evidence of a space’s effectiveness in enhancing the human experience.
The interplay between disciplines ensures that the design of public spaces goes beyond aesthetic or functional considerations, addressing cognitive, sensory, and emotional dimensions. For example, neuroscience can reveal how spatial configurations affect neural activity related to stress reduction or attention restoration, while environmental psychology can identify how specific design elements foster a sense of belonging or community.
To summarize the six design paradigms introduced, this study suggests the following framework:
• Ritual-based spaces: Rooted in socio-cultural practices that foster a collective sense of belonging and urbanity.
• Body-based spaces: Prioritizing physical movement and embodiment to enhance wellbeing.
• Sensory-based spaces: Engaging sensory perception through light, color, and materials to elicit emotional responses.
• Atmospheric-based spaces: Shaping the overall ambiance to influence mood and social behavior.
• Performance-based spaces: Encouraging dynamic interactions and activities to activate urban life.
• Intelligent/augmented-based spaces: Leveraging advanced technologies to create adaptive and real-time user experiences.
These paradigms are not mutually exclusive but can work synergistically. However, potential challenges, such as the digital divide or limited accessibility, must be addressed to ensure equitable outcomes for diverse population groups.
Table 1 provides a comparative summary of these approaches, outlining their key features, synergies, and potential limitations.

Table 1. Design paradigms for public space: features, potential synergies, challenges, and limitations.
This interdisciplinary and synergistic approach provides a roadmap for designing public spaces that not only meet functional and aesthetic needs but also resonate with the cognitive and emotional dimensions of human experience, ultimately contributing to the creation of spaces that are inclusive, adaptable, and restorative.
Finally, this study, through the collection and discussion of these six new paradigms, seeks to offer a typological upgrade to the definitions already established by the Charter of Public Space. The aim is to propose the creation of new urban spaces that transcend mere formal design, instead focusing on experiential qualities capable of fostering wellbeing and positively influencing human behavior within an extended mind vision.
7 Conclusion
In conclusion, this paper emphasizes the critical importance of rethinking how we design public spaces taking into account an “extended mind” that encompasses the relationship between body, mind, and resulting experience in the built environment. Drawing on a multidisciplinary approach, through the exploration of six prototypical public spaces as design paradigms, the paper suggests that public spaces must evolve into laboratories that test these emerging relationships. The shift towards a cognitive city paradigm requires a design approach that places human experiences at its core, advocating for urban environments that are humanized to continuously enhance urban life’s emotional and sensory dimensions.
This paper lays the ground for future work. In particular, the intent is not merely to provide the public space taxonomy but to open up new avenues for scientific and interdisciplinary studies, particularly those that bridge the fields of neuroscience and environmental psychology, which have increasingly been recognized as critical to understanding human behavior in urban environments (Eberhard, 2009; Ellard, 2015).
Next phase will focus on robust cross-disciplinary collaborations that can assess how specific parameters influence psychological and physiological responses (Carmona, 2010) both at the quantitative and qualitative level through the implementation of specific metrics and data collection deployed on site.
By setting the stage for further investigation, this paper underscores the importance of a holistic approach to urban design—one that merges the rigor of “scientific inquiry” with the “explorations of architectural practice” to improve the overall human experience in cities (Montgomery, 2013). The ultimate goal is to create a methodological foundation for future studies that will refine the integration of neuroscience and environmental psychology into urban planning, with the potential to reshape urban design theories through a human-centered approach.
Thus, this research does not merely stop at the definition of a foundational taxonomy and case studies, but rather acts as a catalyst for ongoing scientific-oriented explorations into the cognitive city paradigm, where public spaces are designed with a deeper understanding of the interaction between the human brain, body, and environment.
Data availability statement
The original contributions presented in the study are included in the article/supplementary material, further inquiries can be directed to the corresponding author.
Ethics statement
Written informed consent was obtained from the individual(s) for the publication of any identifiable images or data included in this article.
Author contributions
SG: Conceptualization, Methodology, Writing – original draft, Writing – review and editing. MD: Conceptualization, Methodology, Writing - original draft. AD: Conceptualization, Methodology, Writing - original draft, Visualization.
Funding
The author(s) declare that financial support was received for the research and/or publication of this article. Ex Mind - EXtended MIND models for the design of human environment”, University of Study “G. d’Annunzio” Chieti-Pescara - Italy that was been funded by the European Community under the Erasmus Mundus Design Measures - Erasmus+ Programme.
Conflict of interest
The authors declare that the research was conducted in the absence of any commercial or financial relationships that could be construed as a potential conflict of interest.
Generative AI statement
The author(s) declare that no Generative AI was used in the creation of this manuscript.
Publisher’s note
All claims expressed in this article are solely those of the authors and do not necessarily represent those of their affiliated organizations, or those of the publisher, the editors and the reviewers. Any product that may be evaluated in this article, or claim that may be made by its manufacturer, is not guaranteed or endorsed by the publisher.
References
Allam, Z., and Newman, P. (2018). Redefining the smart city: culture, metabolism, and governance. Smart Cities 1 (1), 4–25. doi:10.3390/smartcities1010002
Alvarsson, J. J., Wiens, S., and Nilsson, M. E. (2010). Stress recovery during exposure to nature sound and environmental noise. Int. J. Environ. Res. Public Health 7 (3), 1036–1046. doi:10.3390/ijerph7031036
Bille, M., and Sørensen, T. F. (2018). “Atmospheric architecture: elements, processes and practices.” in Senses and sensation: Critical and primary sources. Editors D. Howes (London, United Kingdom: Bloomsbury), 4. 137–154.
Carmona, M. (2010). Public places, urban spaces: the dimensions of urban design. 2nd Edn. Oxfordshire, United Kingdom: Routledge.
Churchill, W. (1943). Speech to the house of lords. London, United Kingdom: Hansard and Winston Churchill.
Cohen, P., Potchter, O., and Schnell, I. (2014). The impact of an urban park on air pollution and noise levels in the Mediterranean city of Tel-Aviv, Israel. Environ. Pollut. 195, 73–83.
Del Signore, M., and Riether, G. (2018). Urban machines: public space in a digital culture. LISTLab.
Eberhard, J. P. (2009). Brain landscape: the coexistence of neuroscience and architecture. Oxford University Press.
Ellard, C. (2015). Places of the heart: the psychogeography of everyday life. Bellevue Literary Press.
Farnsworth, D., Jo, Y.-W., McMillan, C., Parrella, M., Solway, J., and Wiest, J. (2021). A new island for New York. Arup J. 2, 4–13.
Garau, P., Lancerin, L., and Sepe, M. (2015). The charter of public space. Trento, Italy: Babel International. LISt.
Gehl, J. (2011). Life between buildings: using public space. Washington, DC, United States: Island Press.
Hartig, T., Korpela, K., and Evans, G. (1996). Validation of a measure of perceived environmental restorativeness. Psychol. Rep. 26, 10025970228.
Herz, R. S. (2009). Aromatherapy facts and fictions: a scientific analysis of olfactory effects on mood, physiology, and behavior. Int. J. Neurosci. 119 (2), 263–290. doi:10.1080/00207450802333953
Jacob, A. A. (2023). Influence of urban street vending on pedestrian experience and behaviour: a systematic quantitative review. J. Contemp. Urban Aff. 7 (1), 139–163. doi:10.25034/ijcua.2023.v7n1-10
Jacques, P. B., and Britto, F. D. (Editors) (2015). Memory, Narration, History. methodological Experiences Collection for the Understanding of the Contemporary City. Salvador: EDUFBA.
Jacques, P. B., and Drummond, W. (Editors) (2015). Experiências metodológicas para compreensão da complexidade da cidade contemporânea. Experiência Apreensão Urbanismo. Salvador: EDUFBA.
Kaplan, R., and Kaplan, S. (1989). The experience of nature: a psychological perspective. Cambridge, UK: Cambridge University Press.
Lenzini, D. F. (2014). Lospazio pubblico come spazio rituale: L’influenza delle pratiche collettive nel progetto degli interni urbani. Biblioteche e Archivi.
Lökçe, D. B. (2020). Chinese Aesthetics and the Culture of Replica. Studies in History and Theory of Architecture 8, 229–244.
Mallgrave, H. F. (2015). “L'empatia degli spazi,” in Architettura e neuroscienza (Milano: Raffaello Cortina Editore).
Mallgrave, H. F. (2018). “From object to experience. The new culture of architectural design burke, E. (1767),” in A philosophical enquiry into the origin of our ideas of the sublime and beautiful (London: R. and J. Dodsley).
Mitchell, D. (1995). The end of public space? People's Park, definitions of the public, and democracy. Ann. Assoc. Am. Geogr. 85 (1), 108–133.
Montgomery, C. (2013). Happy City: transforming our lives through urban design. New York, United States: Farrar, Straus and Giroux.
Pallasmaa, J. (2011). Architecture and the existential sense: Space, body, and the senses, in Art and the senses. Editor F. Bacci, and D. Melcher (Oxford: Oxford University Press), 579–598.
Pallasmaa, J. (2005). The eyes of the skin: architecture and the senses. Chichester, England: Wiley.
Roda, A. (2020). “Holding the line”: Investigating how urban school leaders respond to gentrification in New York City schools. Urban Education 58 (10), 2515–2542.
Spence, C. (2020). Multisensory Flavour Perception: Blending, Mixing, Fusion, and Pairing within and between the Senses. Foods 9 (4), 407. doi:10.3390/foods9040407
Ulrich, R. (1983). “Aesthetic and affective response to natural environment,” in Behavior and the natural environment. Editors I. Altman, and J. Wohlwill (New York, NY, USA: Springer).
Varela, F. J., Thompson, E., and Rosch, E. (1991). The embodied mind: cognitive science and human experience. MIT Press.
Keywords: public space, extended mind, human centered approach, cognitive cities, urbanity
Citation: Gruosso S, Del Signore M and Di Cinzio A (2025) The extended mind of public space: how urban design shapes human experience. Front. Built Environ. 11:1504549. doi: 10.3389/fbuil.2025.1504549
Received: 30 September 2024; Accepted: 28 May 2025;
Published: 20 August 2025.
Edited by:
Diogo Guedes Vidal, University of Coimbra, PortugalReviewed by:
Hourakhsh Ahmadnia, Alanya University, TürkiyeIlaria Pigliautile, University of eCampus, Italy
Copyright © 2025 Gruosso, Del Signore and Di Cinzio. This is an open-access article distributed under the terms of the Creative Commons Attribution License (CC BY). The use, distribution or reproduction in other forums is permitted, provided the original author(s) and the copyright owner(s) are credited and that the original publication in this journal is cited, in accordance with accepted academic practice. No use, distribution or reproduction is permitted which does not comply with these terms.
*Correspondence: Stefania Gruosso, c3RlZmFuaWFncnVvc3NvQGdtYWlsLmNvbQ==
 Stefania Gruosso
Stefania Gruosso Marcella Del Signore
Marcella Del Signore Andrea Di Cinzio
Andrea Di Cinzio