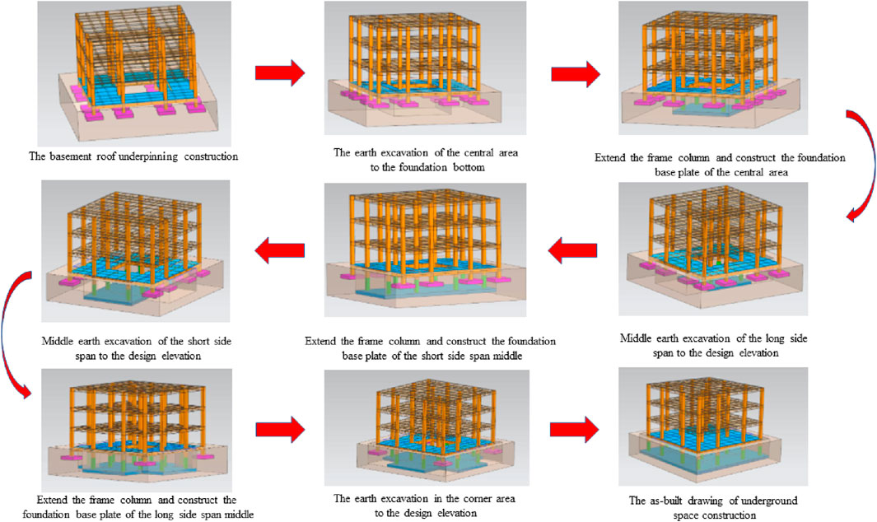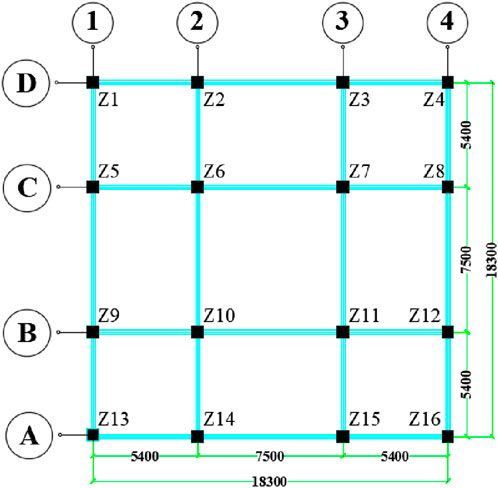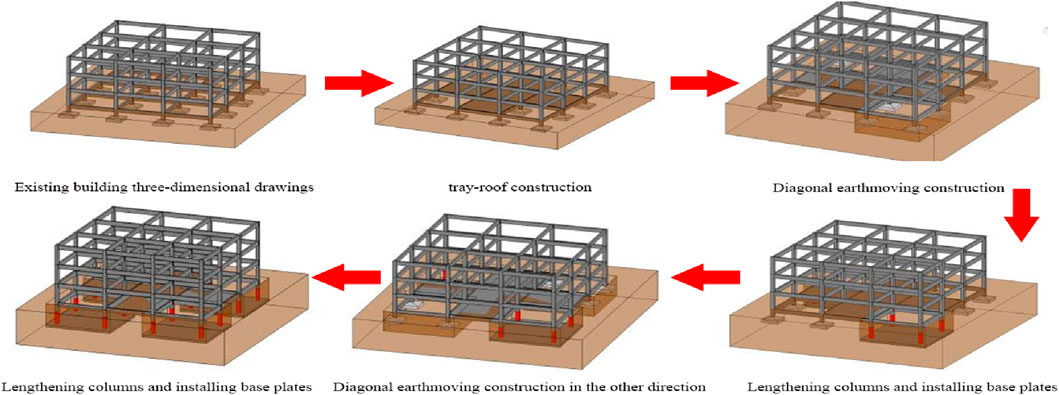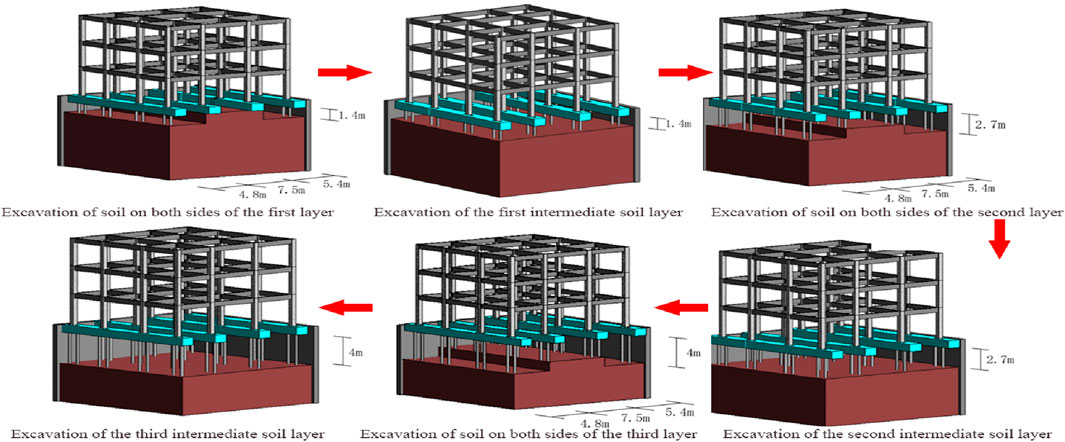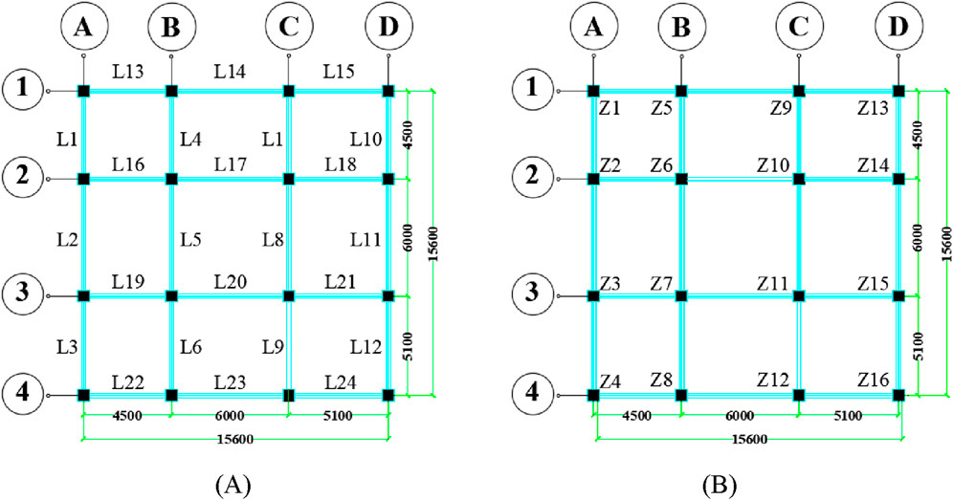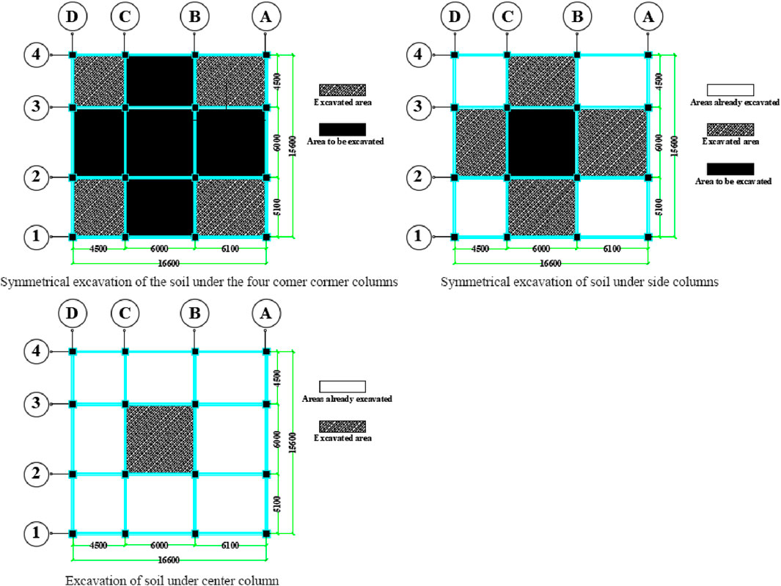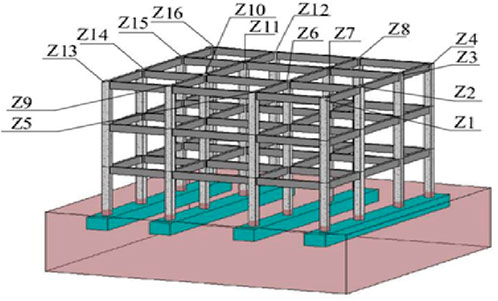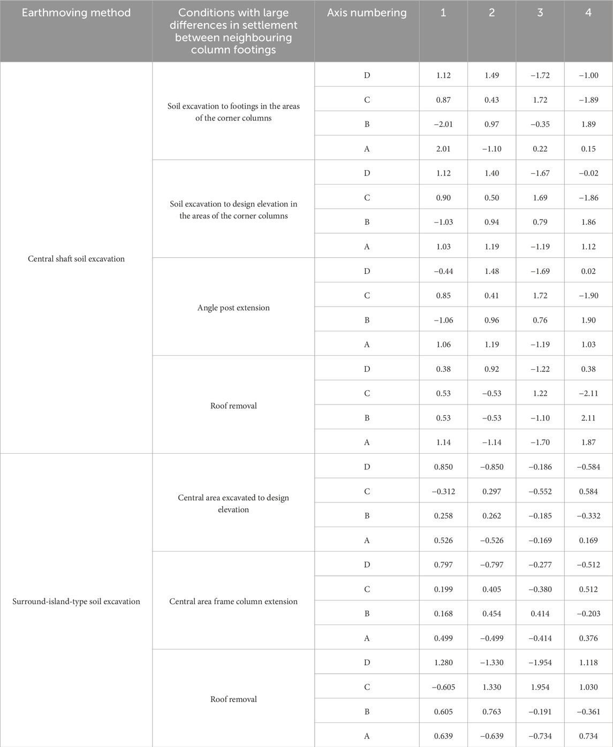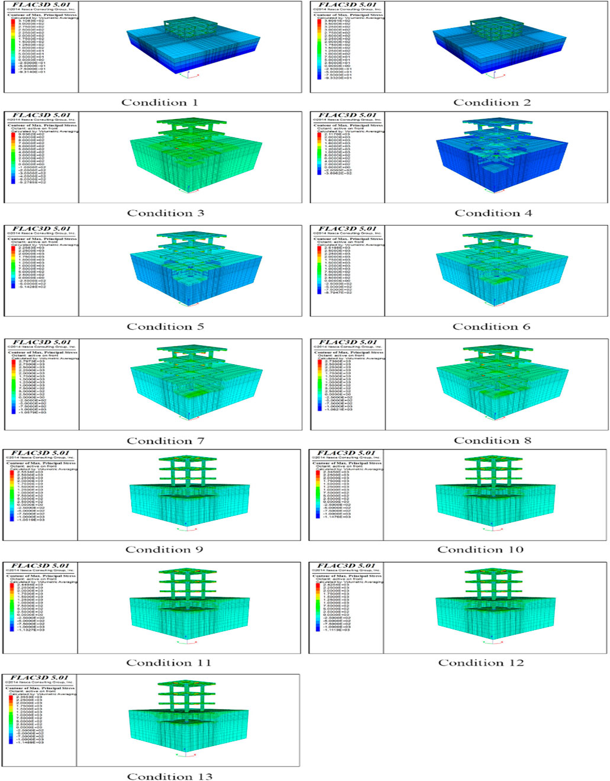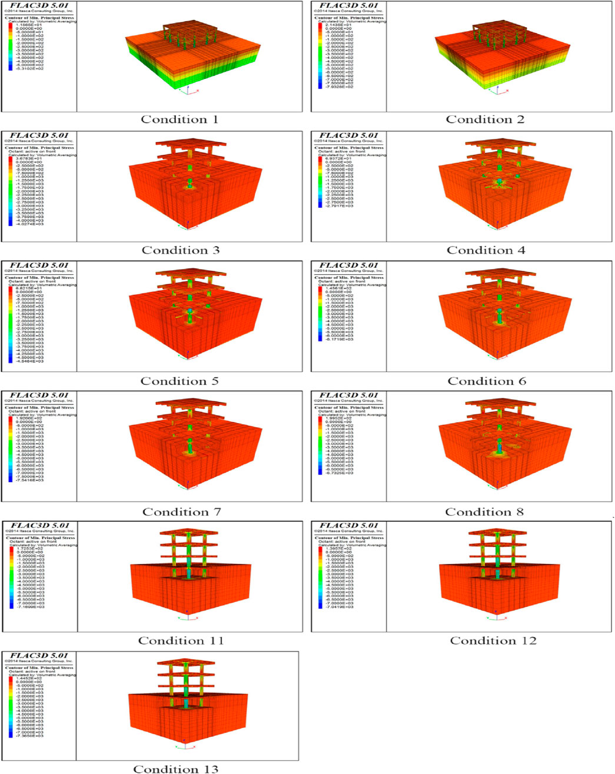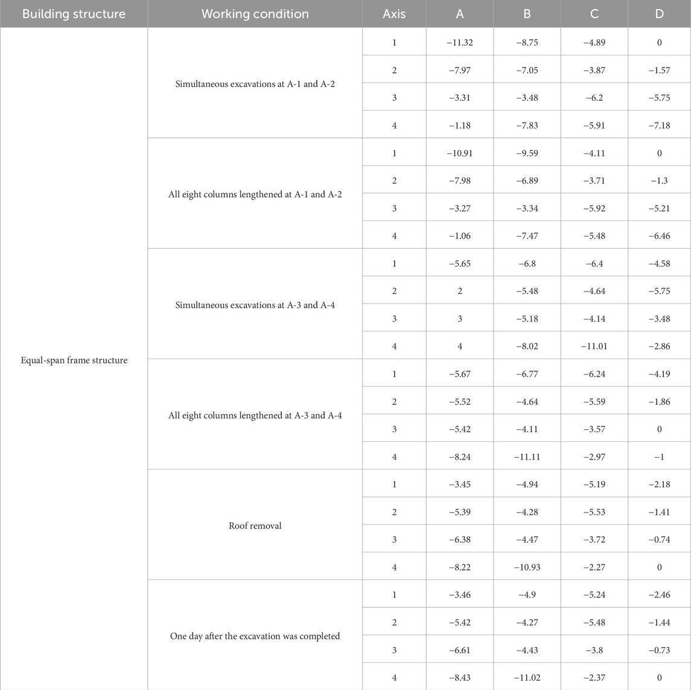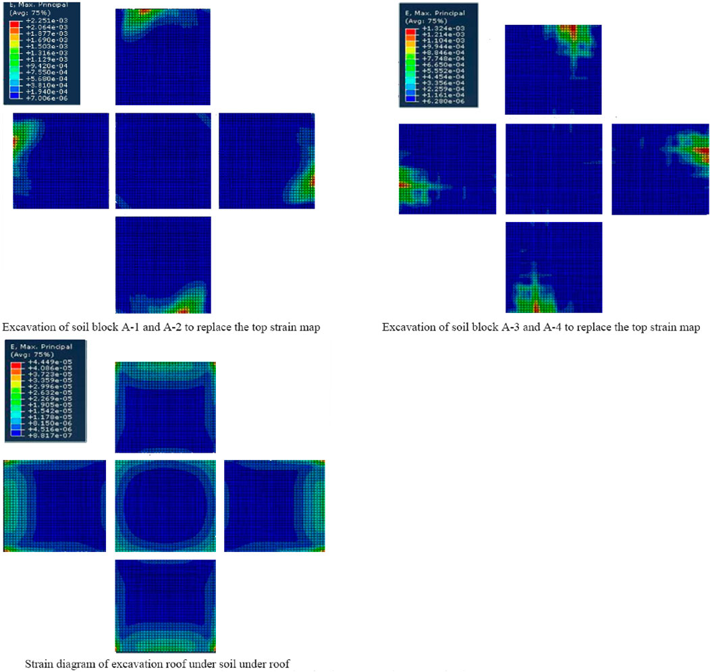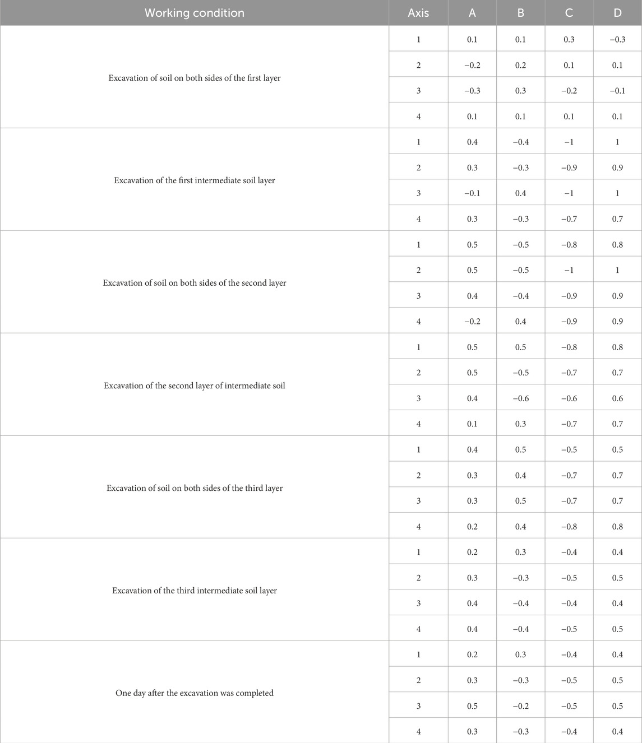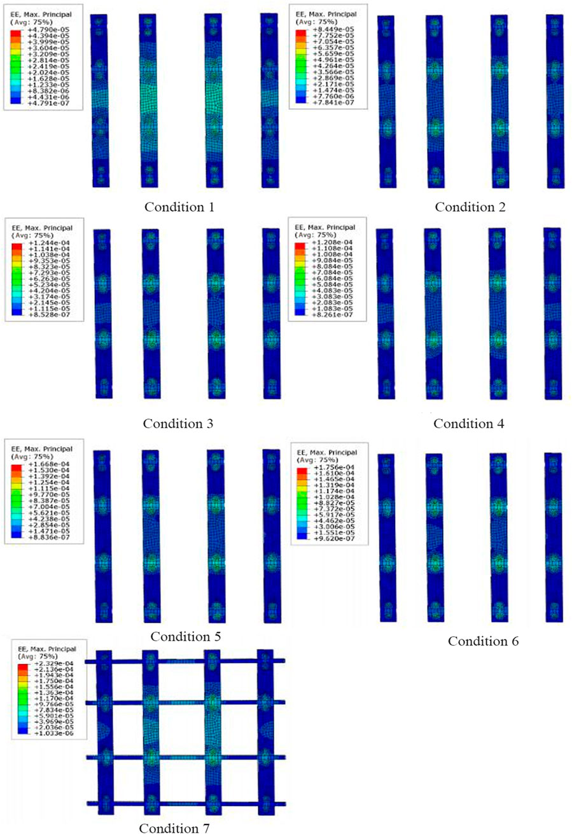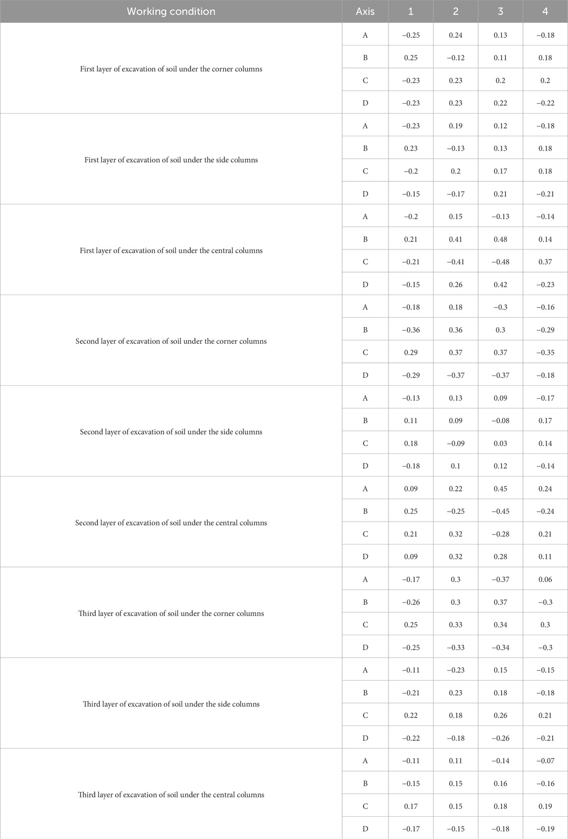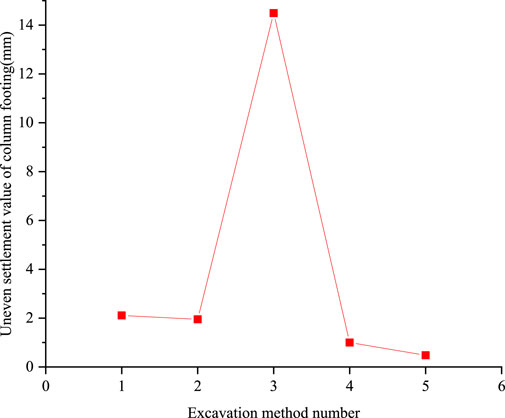- 1Chengdu Construction Third Construction Engineering Co., Ltd., Chengdu, Sichuan, China
- 2Chengdu Construction Group Co., Ltd., Chengdu, Sichuan, China
- 3Chengdu Technological University, Chengdu, Sichuan, China
- 4School of Emergency Management, Xihua University, Chengdu, Sichuan, China
- 5College of Environment and Civil Engineering, Chengdu University of Technology, Chengdu, Sichuan, China
Given the acceleration of urbanisation processes, urban lands have nearly become saturated, and the gap between population and land is increasing. The development of underground spaces has become important for solving the three major crises of urban population, resources, and environment and is a critical step in the sustainable development of cities. Therefore, the effects of the excavation method and drag-and-replace on underground storey supplementation of 3 × 3 frame structures having different foundations were investigated in this study through model tests and numerical simulations. The results show that removal of the top slab in the concentric square slab tray replacement produces the most unfavourable working conditions when the foundation is independent. In cruciform slab draglines, uneven settlement of the non-equal-span frame structures is greater than that of equal-span frame structures, and the final settlement is positively correlated with the span size. The central shaft and surround-island-type soil excavation methods are more effective when applied to free-standing foundations. Deformation of the strip foundation in the pile-wall type of buttress is mainly concentrated in the contact area with the buttress pile and middle area of the frame. The ring-shaped reserved core soil body earth excavation method is more effective for layered excavation in the buttressing of strip foundation piles. Based on these findings, corresponding measures are proposed for use as project references.
1 Introduction
Acceleration of China’s urbanisation processes has rapidly increased the urbanisation rate and level of urban development. Given this background of high urbanisation rate, the population is steadily flowing towards the cities. The increase in urban population has resulted in numerous urban conditions, such as land constraints for urban construction, traffic congestion, crowded building spaces, urban ecological imbalance, and deterioration of human living conditions and the environment (Yu et al., 2023). These issues pose serious impediments to sustainable urban development and also socioeconomic development. To improve and solve the problem of urban syndrome for the development of cities, it is necessary to rationally develop and utilise underground space resources (EL-Sawy and Sweedan, 2010; Jim, 2004; Huang and Dong, 2014). Xie et al. (2017) proposed that the future development and utilisation of underground spaces in general are expected to change from passive to active developments in terms of the scientific, ecological, comprehensive, deep, and information aspects. To build a full-chain ecosphere for human settlement, it is necessary to conduct health maintenance, production, and scientific research on deep-earth resources, underground spaces, and underground ecocities. Development of underground spaces is expected to provide new potential for urban improvements and create opportunities for sustainable development (Seo et al., 2020).
Underground storey supplementation involves foundation dragging and replacing techniques. Replacement refers to renovation and strengthening technologies that change the force transmission paths or enhance the load carrying capacities of the original structures through reinforcement or addition of members. A wide variety of foundation buttressing methods are available (Cui, 2013; Liu, 2008; Wu et al., 2014; Zhang, 2011), where the main towing methods include pile and beam foundation buttressing, anchor static pile buttressing, tree root pile buttressing, and slab buttressing methods. Excavation of the Earth can cause different degrees of disturbances to nearby geotechnical bodies, resulting in building structure deformation and affecting project construction (Chen et al., 2023). Based on the construction characteristics and site conditions of existing building underground storey supplements, earth excavation and manual digging should be used as the main excavation method supplemented by small machinery; the common soil excavation methods include block-and-layer soil excavation, central shaft soil excavation, and surround-island-type soil excavation (Jia, 2021; Xu and Zhou, 2020; Wang, 2017). There is extensive research on independent foundations. Jia et al. (2010) investigated the effects of plum-shaped slab dragging replacement on frame structures with independent foundations. The column extension condition was found to be the most unfavourable case that caused maximum additional internal forces in the superstructure (Wen et al., 2013). Combined with research on the structural forms of existing buildings, site surroundings, construction conditions, and workspaces, the deformation control technology of anchor static compression pile buttressing suitable for an underground independent foundation was proposed. There is also extensive available research on pile foundations. Jia et al., (2016) used ANSYS software to study the changes in the pile bearing capacities before excavation to depths of 10 m and 20 m given the soil conditions around the pile foundation. Tong et al. (2024) investigated the overall stress changes and settlement of the haulage-for-exchange album as well as building under lateral and vertical excavation modes to suggest the corresponding treatment measures. Shang et al. (2015) investigated the effects of incremental excavation conditions of a basement on the settlement of foundation piles in a group pile foundation; they found that for a given excavation depth, the settlement was largest for the corner piles, followed by the side piles and centre piles. Kong et al. (2023) used the indoor model test method to study the change rules of pile top horizontal displacement and pile body force in double-row support piles and foundation piles with respect to excavation depth; they found that under the influence of spatial effects, the horizontal displacement of the pile top of the support system decreases gradually from the centre to edge piles; moreover, with an increase in excavation depth, the pile top displacement of the centre pile and bending moment of the pile body both increased rapidly. There are other relevant studies in addition to the abovementioned works. Zhang et al. (2024) investigated the influence of vertical incremental pit excavation on the structural deformation of an existing metro station via numerical simulation and actual monitoring; they found that the vertical deformation of the existing station structure increased continuously with pit excavation and that the deformation curve of the top plate was normally distributed. Hu (2010) discussed the structural arrangement and construction method of an existing building for construction of an additional basement and proposed the use of the increased cross-section method to strengthen the existing frame columns.
The above studies only analysed the drag exchange of a certain foundation; however, there is a lack of research on the effects of the excavation and drag exchange methods used on underground storey supplementation. Therefore, we considered frame structure as an example and investigated the effects of the excavation method and top slab dragging on the dragging of independent foundations as well as strip foundations through model testing and numerical simulations. By analysing the influence of the excavation method on the uneven settlement of column footings and force deformation of the structure during drag replacement, we propose some corresponding measures to provide guideline references and lessons for urban revitalisation of old functional areas as well as sustainably utilised land resources in the context of stock planning.
2 Test methods
2.1 Modelling tests for the replacement of foundation roof slabs in buildings with independent foundations
When a building has an independent foundation, the concentric square and cross-shaped top slab dragging methods are adopted for underground storey supplementation in underground spaces. Here, the concentric square arrangement of the pallet roof is intended to reserve the central area of the interior floor of the existing building while constructing the pallet roof as well as primary and secondary beams in the other areas first; then, the central area is excavated, columns are lengthened, and the foundation of the central area base plate is constructed. The central area is then used as the working surface and allows access for subsequent construction, while the development of the underground space in other areas is completed symmetrically and in sections. The concentric square drag-and-replace method entails the central shaft and surround-island-type soil excavation methods. Here, only the central shaft soil excavation construction process is listed as only the earth excavation method is changed. The concentric square buttress roof arrangement scheme combined with the central shaft soil excavation construction process is shown in Figure 1, and the column foot settlement measurement point arrangement is shown in Figure 2. The cross-shaped plate drag exchange involves both diagonal and simultaneous excavation methods (simultaneous excavations at A-1 and A-2, followed by simultaneous excavations at A-3 and A-4); here, two types of superstructure frames are designed for the test, where the first is an equal-span frame having a span of 7.5 m and the second is an unequal-span-frame whose longitudinal axis spans 6.6 m, 7.5 m, and 8.4 m while the transverse axis spans 7.5 m. The construction process for foundation dragline replacement is shown in Figure 3, and the two frame structure plan layouts and soil excavation sequences are shown in Figure 4.
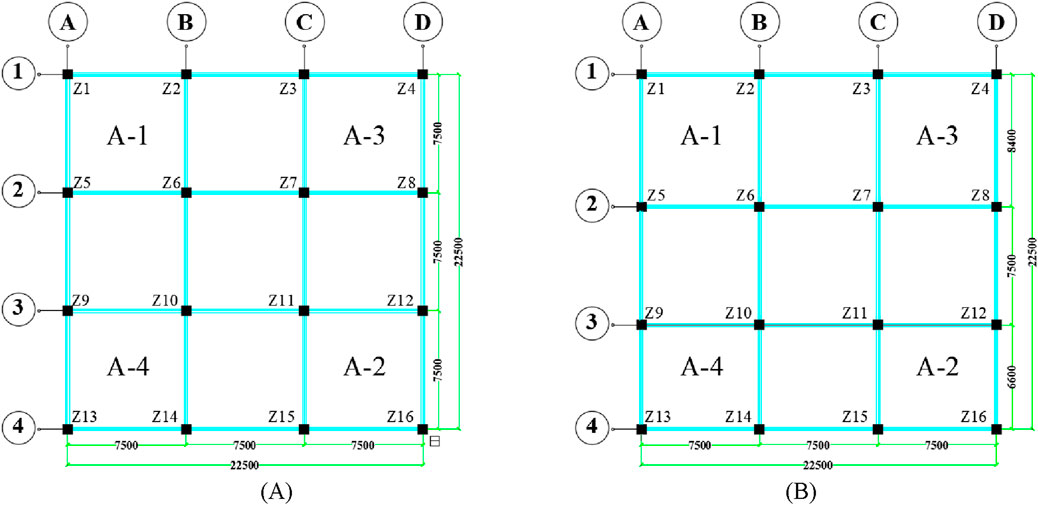
Figure 4. Layouts of the (A) equal-span and (B) non-equal-span frame structures and their soil excavation sequences.
2.2 Modelling tests for the replacement of foundation top slabs in buildings with strip foundations
The strip foundation involves two types of top slab dragging methods, i.e., pile-wall and pile dragline replacement. The pile-wall dragline replacement utilises diaphragm walls to act as the basement wall after additional excavation and as the load-bearing structures to carry the loads transmitted from the superstructure. The block-and-layer excavation method of removing soil from both sides towards the centre is adopted in this case, and the sequence of soil excavation is shown in Figure 5, while the plan of beam and column numbering is shown in Figure 6. Pile dragging replacement involves the ring-shaped reserved core soil excavation method, and the excavation itself is divided into three layers, where each layer is completed in three excavations. The sequence of soil excavation at each level is shown in Figure 7, and the column numbering arrangement is shown in Figure 8.
3 Results and discussion
3.1 Effects of soil excavation method on top slab dragging replacement under independent foundation
3.1.1 Concentric square plate roof replacement method
Uneven settlement of the column footing causes additional stress on the upper frame structure, resulting in cracking or even damage to the members. For each of the working conditions, the cumulative settlement values of two neighbouring column footings are subtracted, and the largest absolute value is selected; then, its positive or negative sign is determined by combining the relative lifting direction (“+” represents relative rise and “−” represents relative fall of the column footing) before calculating the maximum uneven settlement of neighbouring column footings. To avoid a lengthy article, only the data for the larger differential settlements at the foot of the columns are selected herein, as shown in Table 1. According to Table 1, when the central shaft excavation method is used with the concentric square buttress roof arrangement, the maximum uneven settlement under all working conditions occurs first in the corner column area and later during removal of the roof slab. The reason for this is that when the top plate is removed, the upper load that is originally borne by the top and bottom plates of the pallet is now entirely borne by the foundation of the bottom plate. Therefore, the uneven settlement at the foot of the column should be reduced as much as possible during construction and deformation monitoring of the above key parts should be strengthened; further, the maximum uneven settlement differences between the adjacent feet of the columns under each of the working conditions in the surround-island-type soil excavation method are mostly located between the side columns and their adjacent corner columns.
During construction of the existing building slab foundation buttress when building an additional underground space, the deformation of the buttressing structure system should be emphasised. The maximum and minimum principal stress variations of the upper frame structure are shown in Figures 9, 10. When the soil excavation in the central area reaches the designed elevation, the tensile stresses at the bottom of the proximal ends of the frame beams connected to this area increase steeply owing to sinking of the central frame columns. As the column footings in the construction area sink, the compressive and axillary tensile stresses at the proximal ends of the frame beams connected to the columns increase, and the tensile and bottom compressive stresses at the distal ends increase; however, the increases are significantly reduced in both cases. When the central area is excavated to the footing, the tensile stresses at the bottom of the mid-span frame beams increase as the footing of the centre column settles and are greatest at the second-floor level, followed by the third-floor level, and least at the roof level. When the earth excavation in the central area reaches the designed elevation, the independent column foundation overhangs, and the tensile stress along the axis of the beam-column node of the centre column increases from 0.99 MPa to 2.12 MPa, which is an increase of 114%. When the earth excavation at the ① and ④ axis side columns reach the designed elevation, the tensile stress of the superstructure increases again. When the foundation construction of the subgrade in this area is completed, the tensile stress of the superstructure reaches a peak of 2.80 MPa, after which this stress begins to decrease and is maintained at a reasonable level through redistribution of the internal forces.
The reason for the above findings is the localised stress concentration in the reserved area in the middle of the top plate of the concentric square pallet. It is recommended that the construction be based on the horizontal support arrangement scheme of the pit project to add diagonal beam ties at the four shaded corners to enhance the overall performance of the replacement structure. From the perspective of the stress changes in the replacement structure, the most unfavourable working condition during construction of the underground storey supplement for the concentric square replacement top plate arrangement combined with central shaft soil excavation is separation of the original independent foundation from the foundation in the central area along with column lengthening before extending to the bottom.
3.1.2 Cross-shaped roof replacement method
The results of differential settlement of the column footings of equal-span and non-equal-span frame structures are shown in Tables 2, 3. From Tables 2, 3, it can be seen that when diagonal excavation is used in the cross-shaped plate buttress method, the uneven settlement of the non-equal-span frame structure is greater than that of the equal-span frame structure, and the maximum value of the uneven settlement is distributed between completion of Condition 1 and beginning of Condition 2. The reason for this was that the settlement of the exposed column footing due to soil excavation was greater than that of the column footing in the peripheral area; hence, the settlement observation should be strengthened during this period. Strain in the cross-shaped buttress roof during construction due to the roof slab mainly occurs in soil excavation Condition 2 (A-1, A-2 soil block excavation), Condition 4 (A-3, A-4 soil block excavation), and Condition 6 (roof removal). Therefore, only the force diagrams for these conditions are presented herein. The maximum principal strains of the cross-shaped roof slab during construction are shown in Figure 11. From Figure 11, it is seen that the strains induced by Condition 5 are much smaller than those from the above two conditions for the equal-span structure during soil excavation. The strain caused by the top plate of the buttress mainly occurs at the edge of the top plate, and the strain values are larger at points closer to the soil excavation. Therefore, in soil excavation projects, it is necessary to ensure good plate support measures for Condition 3 and Condition 5 to avoid cracking of the pallet due to excessive deformation.
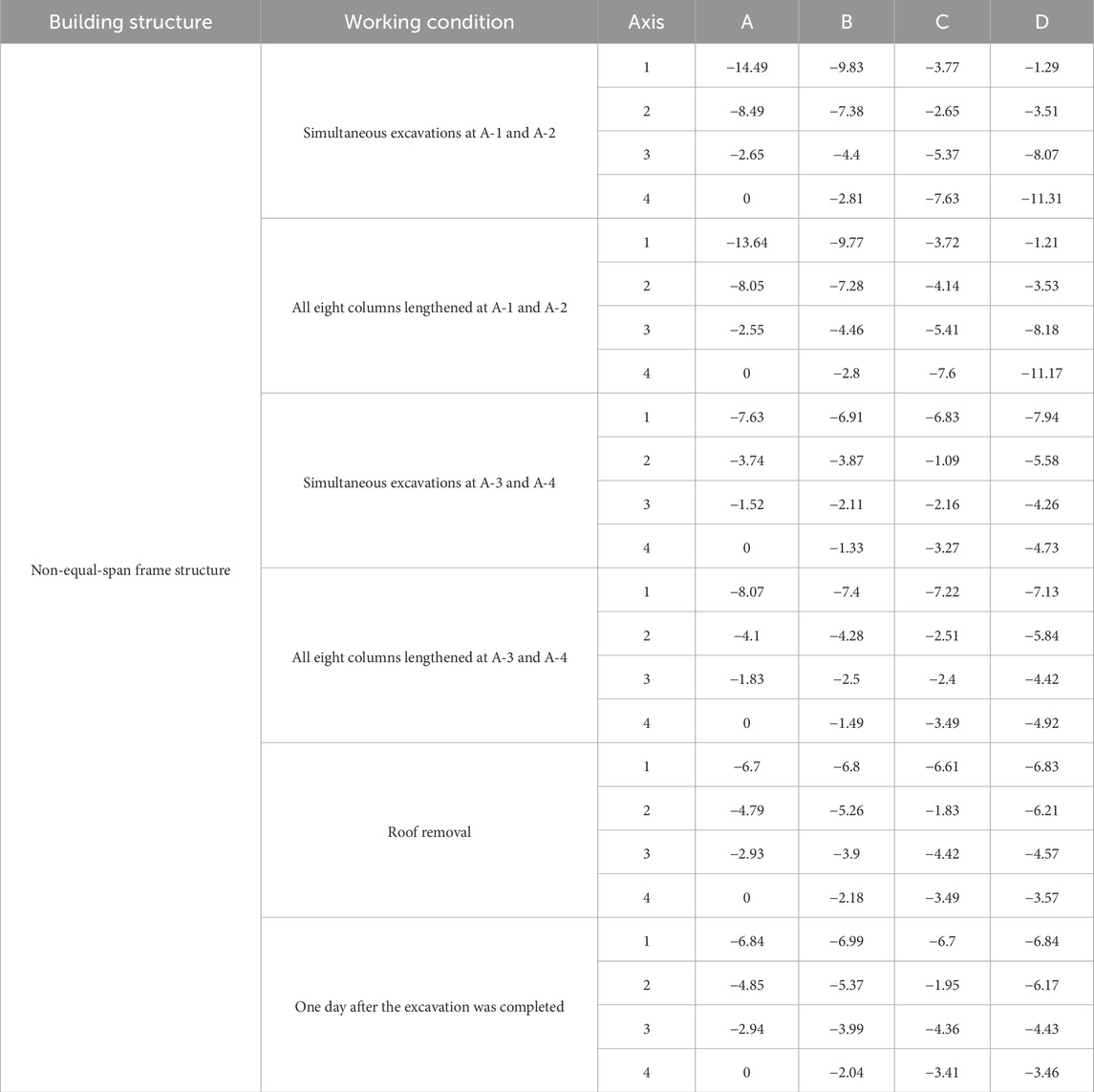
Table 3. Differential settlements at the column footings of the non-equal-span frame structure (mm).
3.2 Effects of different drag-and-replace methods under strip foundation
3.2.1 Pile-wall towing replacement
Uneven settlements at the feet of the columns when using the block-and-layer excavation method are shown in Table 4. From Table 4, it is seen that there is a tendency for the settlement amount to increase first and then decrease. The maximum uneven settlement of the column foot is observed during excavation of the first layer of the middle soil and second layer of soil on both sides; hence, excavation of the first layer of the middle soil is a key process in the construction of an additional underground space for an existing building. Under this condition, close attention must be paid to the settlement and deformation, and corresponding measures must be implemented if necessary; these measures include utilising jacking technology to reduce the settlement and uneven settlement of the superstructure while ensuring safety of the superstructure. When a strip foundation is used as an additional basement beam, a certain amount of deformation occurs during soil excavation, and the maximum principal strains of the strip foundation during construction of the additional layer are shown in Figure 12.
3.2.2 Pile foundation replacement
The maximum settlement differences between adjacent column footings under each of the working conditions in strip foundation pile buttress replacement are shown in Table 5. From Table 5, it is seen that when the ring-shaped reserved core soil is used in the strip foundation pile buttress for layerwise excavation, the strain time–range amplitudes at the bottom of the span of the frame girder show stable growth with advancement of the excavation work, and all of these are microstrains. Thus, this method of excavation is suitable for underground additions to frame structures. To clearly observe the variations, the numerically simulated time–range magnitudes of the strains at the bottom of the spans of the second- and third-floor frame beams under each of the working conditions are plotted in Figures 13, 14. From the figures, it is seen that as the excavation work advances, the foundation soil unloading effect in the pit is more obvious, resulting in increased frame beam strains. Therefore, the basement roof slab floor construction should be carried out immediately after excavation to increase the adjustment of the entire structure to the uneven settlement of the foundation; this avoids excessive impact on the structural frame beams due to excessive uneven settlement of the foundation.
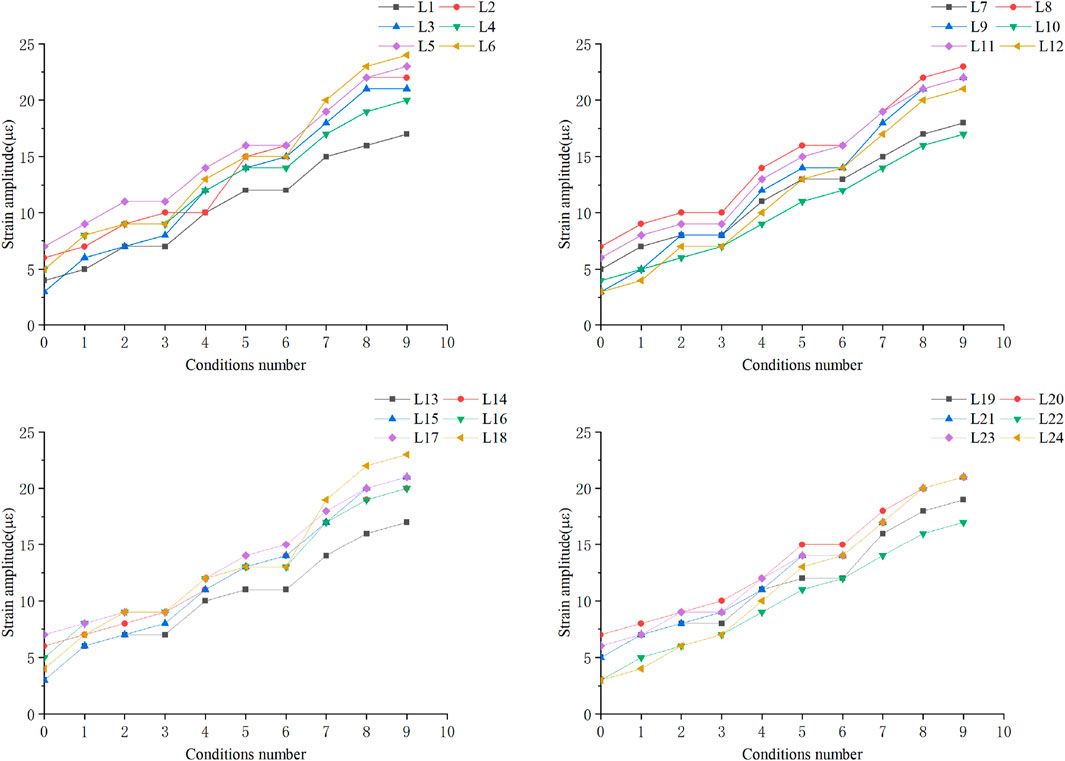
Figure 13. Time–range amplitudes of the strains at the bottoms of the beams in the middle of the second layer.
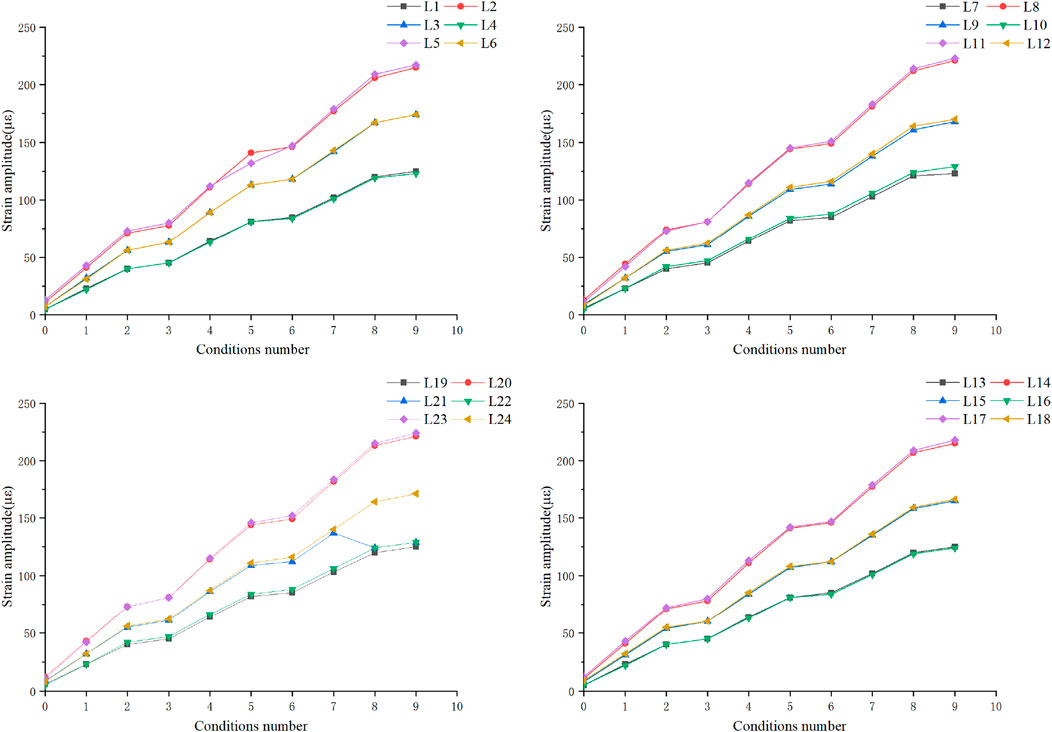
Figure 14. Time–range amplitudes of the strains at the bottoms of the beams in the middle of the third layer.
The maximum uneven settlement values of the adjacent main column footings for different excavation methods are shown in Figure 15. The methods numbered 1–5 in the figure correspond to central shaft excavation, surround-island-type excavation, and diagonal excavation under independent foundations, block-and-layer excavation under a strip foundation, and the ring-shaped reserved core soil excavation. From Figure 15, it is seen that the central shaft and surround-island-type excavation methods under the independent foundation are much better than diagonal excavation, and there is little difference between the effects of the block-and-layer excavation under a strip foundation and ring-shaped reserved core soil excavation.
4 Conclusion
Given the lack of research on the impacts of excavation and haulage methods on underground storey supplementation, we considered the example of construction of an underground storey supplement to a 3 × 3 span frame structure. By analysing the uneven settlement and structural deformation of each column footing of concentric square and cross-shaped floor slab replacements under an independent foundation as well as pile-wall and pile dragging replacements under a strip foundation, the following conclusions were obtained:
1. Under the condition of an independent foundation, the maximum uneven settlement values of adjacent column footings for the central shaft, surround-island-type, and diagonal simultaneous soil excavation methods are 2.01 mm, 1.954 mm, and 14.49 mm, respectively. The former two excavation methods have less impacts on the construction of the project. For the central shaft excavation method, the most unfavourable working conditions were observed after separation of the original independent foundation from the foundation of the central area and before the columns were lengthened and extended to the bottom.
2. In the process of cross-shaped slab dragging with diagonal simultaneous excavation under an independent foundation, the maximum strain during construction mainly occurred at the edge of the slab, and the strain values increased at points closer to the soil excavation. Accordingly, the maximum uneven settlement of the column footing for an equal-span structure was 11.32 mm and that for a non-equal-span structure was 14.49 mm, which is an increment of approximately 28%. The uneven settlement of the non-equal-span frame structure is greater than that of the equal-span frame structure, and its final settlement is related to the size of the span, such that larger spans produce greater final settlement.
3. For the pile-wall-type strip foundation replacement, when the block-and-layer soil excavation method is used to construct the additional underground space, the strains of the beams and columns as well as uneven settlement of the column footings are small during the process of soil excavation. The deformation of the strip foundation is mainly concentrated in the contact portion with the buttress piles and middle area of the frame.
4. The method of excavating reserved core soil in a layered circular pattern is more suitable for pile dragline replacement construction under strip foundations. The time–range magnitudes of the strains at the bottom of the span of the frame beams increase steadily with advancement of excavation, and these were all microstrains, which can be used as a reference for similar projects.
Data availability statement
The original contributions presented in this study are included in the article/Supplementary Material, and any further inquiries may be directed to the corresponding author.
Author contributions
XH: writing–original draft and writing–review and editing. ZZ: formal analysis, investigation, software, validation, and writing–review and editing. WL: formal analysis, investigation, software, validation, and writing–review and editing. YZ: formal analysis, investigation, software, validation, and writing–review and editing. SH: formal analysis, investigation, software, validation, and writing–review and editing. BL: formal analysis, investigation, software, validation, and writing–review and editing. ZS: formal analysis, investigation, software, validation, and writing–review and editing. TL: formal analysis, investigation, software, validation, and writing–review and editing. JL: formal analysis, investigation, software, validation, and writing–review and editing.
Funding
The authors declare that no financial support was received for the research, authorship, and/or publication of this article.
Conflict of interest
Authors XH, ZZ, SH, and JL were employed by Chengdu Construction Third Construction Engineering Co., Ltd. Authors WL and YZ were employed by Chengdu Construction Group Co., Ltd.
The remaining authors declare that the research was conducted in the absence of any commercial or financial relationships that could be construed as a potential conflict of interest.
Generative AI statement
The authors declare that no Generative AI was used in the creation of this manuscript.
Publisher’s note
All claims expressed in this article are solely those of the authors and do not necessarily represent those of their affiliated organizations, or those of the publisher, the editors and the reviewers. Any product that may be evaluated in this article, or claim that may be made by its manufacturer, is not guaranteed or endorsed by the publisher.
References
Chen, G., Zhang, X., Zhang, S., Huang, F., Xiao, H., Ma, H., et al. (2023). Response monitoring and analysis in deep foundation pit excavation: a case study in soft soil at subway tunnel intersections. buildings 13 (5), 1286. doi:10.3390/buildings13051286
El-Sawy, K. M., and Sweedan, A. M. I. (2010). Effect of local wavy imperfections on the elastic stability of cylindrical liners subjected to external uniform pressure. Tunn. and Undergr. Space Technol. 25 (6), 702–713. doi:10.1016/j.tust.2010.04.002
Huang, Y., and Dong, S. (2014). Spatial analysis of urban compactness in China. Int. Conf. Geoinformatics, 1–5. doi:10.1109/GEOINFORMATICS.2014.6950792
Hu, X. (2010). Design of additional basement and foundation reinforcement for existing buildings. Build. Struct. 40 (S2), 280–282. doi:10.19701/j.jzjg.2010.s2.082
Jia, Q. (2021). Research and application of key technologies for underground addition of existing buildings. Eng. Tech.
Jia, Q., Tan, H., and Wei, H. (2010). Experimental study on settlement pattern of slab foundation buttress replacement method. Rock Soil Mech. 31 (5), 1491–1496. doi:10.16285/j.rsm.2010.05.056
Jia, Q., Zhang, X., and Zhang, L. (2016). Numerical analysis of bearing characteristics during pile foundation excavation for existing buildings. J. Undergr. Space Eng. 12 (01), 114–118.
Jim, C. Y. (2004). Green-space preservation and allocation for sustainable greening of compact cities. Cities 21 (4), 311–320. doi:10.1016/j.cities.2004.04.004
Kong, D., Wu, S., Ma, S., and Wang, K. (2023). Experimental study on the working characteristic model of piles and foundation piles in underground space with additional layer excavation. J. Shandong Univ. Sci. Technol. Nat. Sci. Ed. 42 (06), 49–56. doi:10.16452/j.cnki.sdkjzk.2023.06.006
Liu, J. (2008). Experimental study of reinforced concrete frame structures with model simulation of earthquake shaking table. Hebei University of Engineering.
Seo, S.-Y., Lee, B., and Won, J. (2020). Comparative analysis of economic impacts of sustainable vertical extension methods for existing under-ground spaces. Sustainability 12 (3), 975. doi:10.3390/su12030975
Shang, H., Xia, T., Yu, F., and Lou, C. (2015). Study on settlement behaviour of group piles in basement excavation with additional floors in existing buildings. J. Geotechnical Eng. 37 (S1), 46–50.
Tong, J., Wang, Z., Miao, Y., Zheng, H., Hu, Y., Li, R., et al. (2024). Mechanical response in existing structure under varied subsurface excavation techniques. Buildings 14 (7), 2008. doi:10.3390/buildings14072008
Wang, X. (2017). Numerical simulation analysis of excavation of underground additional foundation pit in existing buildings. Shanxi Constr. 43 (32), 48–50. doi:10.13719/j.cnki.cn14-1279/tu.2017.32.027
Wen, Y., Hu, M., Hang, S., and Liu, S. (2013). Study on the application of anchor static pressure pile technology in basement addition of existing buildings. J. Geotechnical Eng. 35 (S2), 224–229.
Wu, C., Gong, X., Fang, K., Yu, F., and Zhang, Q. (2014). Analysis of the effect of incremental excavation on bearing stiffness of pile foundations for existing buildings. J. Rock Mech. Eng. 33 (08), 1526–1535. doi:10.13722/j.cnki.jrme.2014.08.003
Xie, H., Gao, Z., and Zhang, R. (2017). Strategic concept of underground eco-city and deep-earth ecosphere and its key technology outlook. J. Rock Mech. Eng. 36 (06), 1301–1313. doi:10.13722/j.cnki.jrme.2017.0163
Xu, W., and Zhou, K. (2020). Construction process of underground additional foundation for existing buildings. Shanxi Constr. 46 (02), 70–71+140. doi:10.13719/j.cnki.cn14-1279/tu.2020.02.032
Yu, P., Liu, H., Wang, Z., Fu, J., Zhang, H., Wang, J., et al. (2023). Development of urban underground space in coastal cities in China: a review. Deep earth Sci. 2023 2 (2), 148–172. doi:10.1002/dug2.12034
Keywords: underground space, sustainable development, underground storey supplementation, independent foundation, strip foundation
Citation: He X, Zhong Z, Li W, Zheng Y, Huang S, Liu B, Shu Z, Li T and Li J (2025) Analysis of the effects of underground storey supplementation of multiple excavation methods under different foundation forms. Front. Built Environ. 11:1549933. doi: 10.3389/fbuil.2025.1549933
Received: 22 December 2024; Accepted: 17 February 2025;
Published: 08 August 2025.
Edited by:
Roberto Alonso González-Lezcano, CEU San Pablo University, SpainReviewed by:
Mohammad Afrazi, Tarbiat Modares University, IranMaria Concepcion Perez Gutierrez, CEU San Pablo University, Spain
Copyright © 2025 He, Zhong, Li, Zheng, Huang, Liu, Shu, Li and Li. This is an open-access article distributed under the terms of the Creative Commons Attribution License (CC BY). The use, distribution or reproduction in other forums is permitted, provided the original author(s) and the copyright owner(s) are credited and that the original publication in this journal is cited, in accordance with accepted academic practice. No use, distribution or reproduction is permitted which does not comply with these terms.
*Correspondence: Zhile Shu, emxzaHUyMDExQDE2My5jb20=
 Xiaotong He1
Xiaotong He1 Zhile Shu
Zhile Shu Tao Li
Tao Li