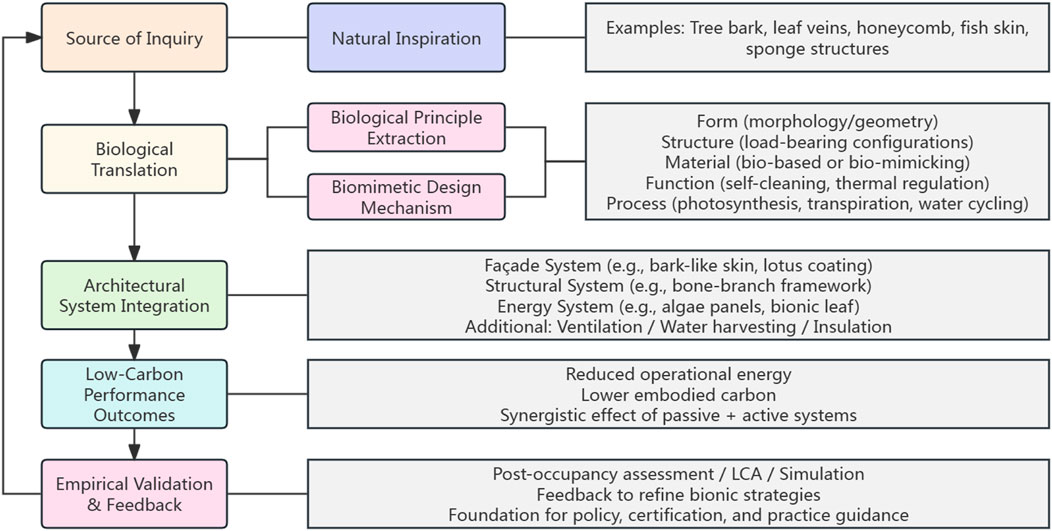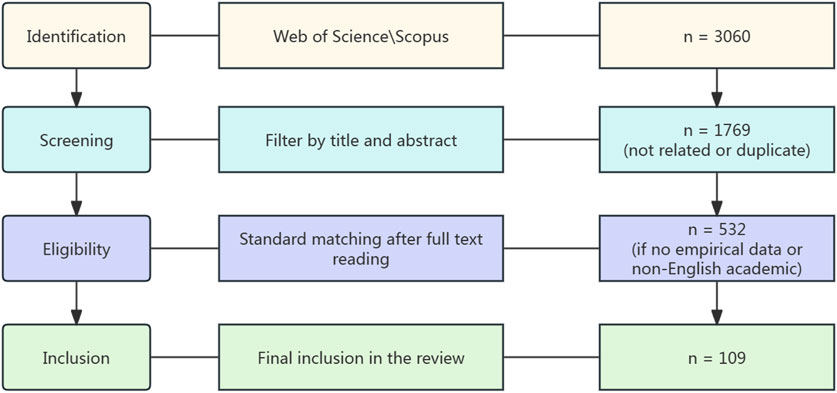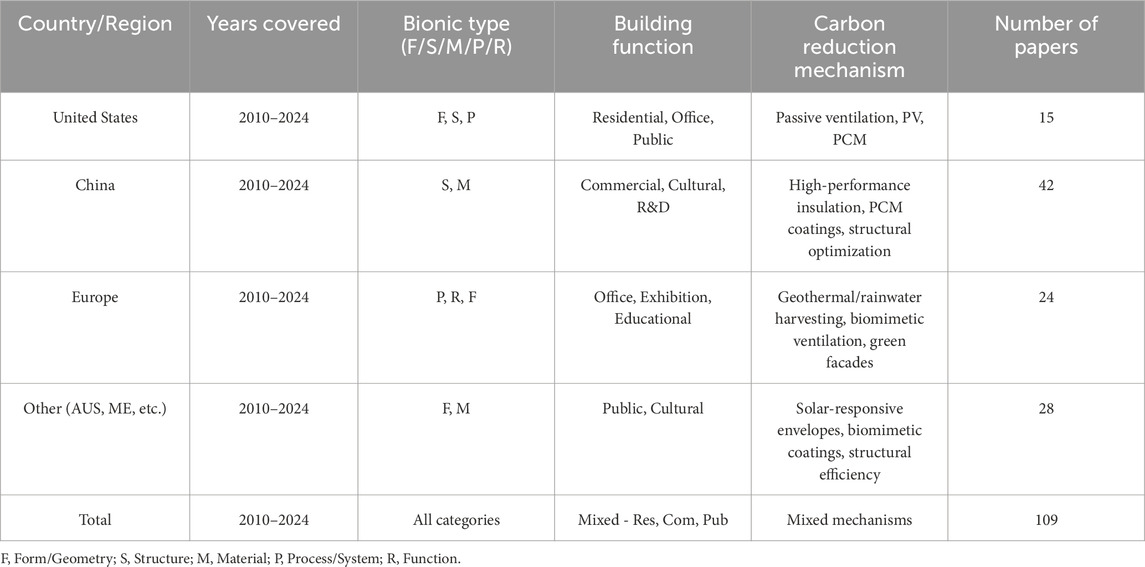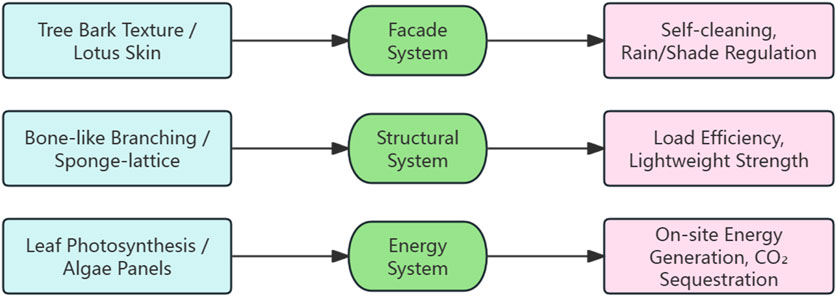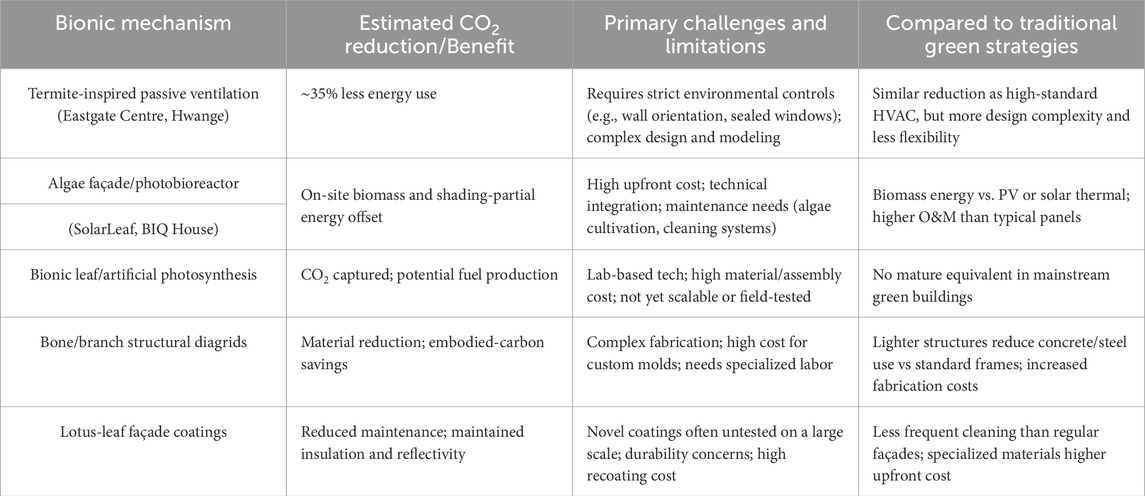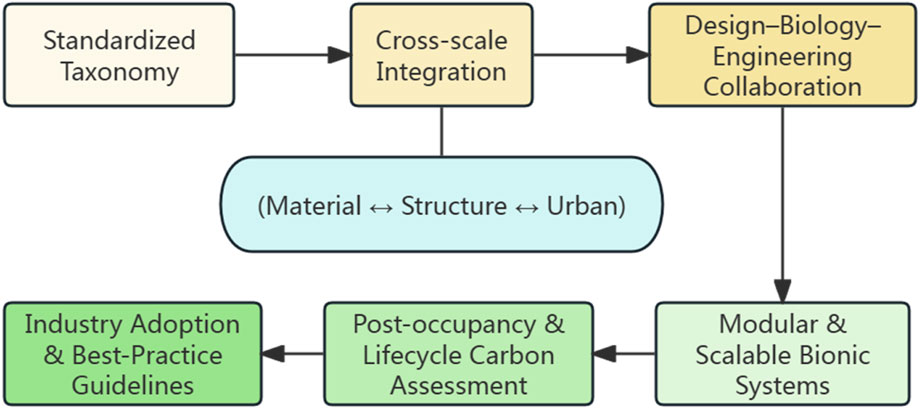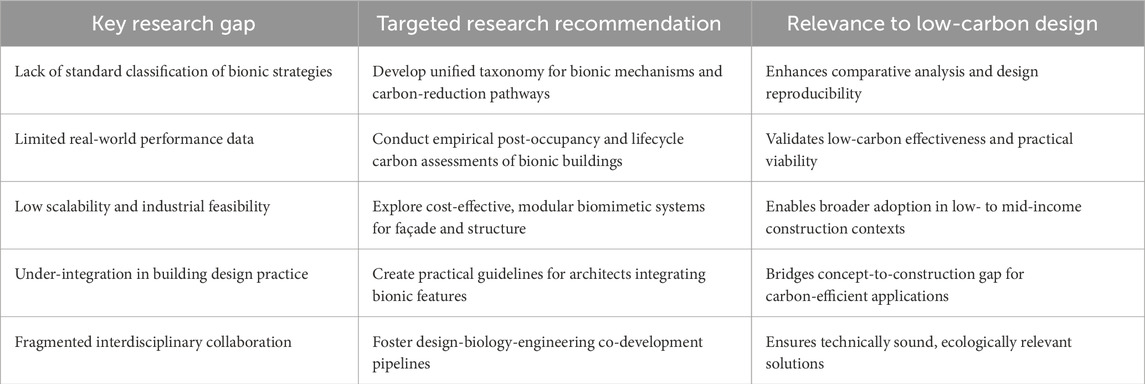- 1Department of Environmental Design, School of Art, Panzhihua University, Panzhihua, Sichuan, China
- 2Department of Architecture and Built Environment, Faculty of Enigineering and Built Environment, Universiti Kebangsaan Malaysia, Selangor, Malaysia
- 3Art College of Sichuan Technology and Business University, Chengdu, China
In this paper, we systematically review the implications of bionic architecture-a design method derived from biological principles-for the low-carbon transformation of the built environment. Based on a review of 109 studies from 2010 to 2024, we classify biomimetic solutions into three main categories: façade systems, structural optimization, and energy-generating envelopes. These nature-inspired strategies are derived from natural mechanisms, such as termite ventilation, lotus-leaf hydrophobicity, and algae photosynthesis, and offer significant potential to reduce carbon. Reported operational energy savings range from 30% to 60%, and reductions in embodied carbon can reach up to 40%. We harmonize performance metrics (definitions, boundaries, and reporting coverage) and compile published CAPEX/OPEX ranges for representative systems. The results confirm the potential of computational instruments for translating biological principles from living systems to architectural applications through parametric design and performance-based model simulation. We also closely consider other issues in terms of scalability, reliability, and price. To address these issues, the review suggests future work streams, including AI-based bionic design, climate-agile prototypes, and multilevel integration. This work provides a comprehensive reference connecting nature-inspired innovation to quantifiable performance outcomes and supplies actionable guidance for architects, engineers, and policymakers in the pursuit of net zero. By linking biology with architecture, bionic design is presented as a significant approach to achieving sustainable and resilient built environments.
1 Introduction
1.1 Background and motivation
Buildings are responsible for around 40% of global primary energy consumption and 33%–39% of CO2 emissions, with heating, ventilation, and air conditioning (HVAC) systems accounting for a significant proportion of operational energy use. Furthermore, 11% of lifecycle emissions originate from materials such as steel, concrete, and glass, with up to 75% of a building’s carbon output being released during their production (Yuan et al., 2017). Bionic architecture, which incorporates bio-inspired design principles into materials, structures and functions, provides innovative solutions for reducing energy consumption and carbon emissions. Despite growing interest, research on bionic architecture for low-carbon design remains limited, particularly with regard to the integration of rigid-flexible coupling structures and stimuli-responsive materials. While many studies focus on biomimicry in terms of design, shape, and function, few explore how natural materials and structures can enhance energy efficiency and reduce carbon emissions on an architectural scale. Bibliometric evidence indicates an increase in research activity, particularly in the area of low-carbon façades and bio-inspired building skins. These have been shown to deliver energy savings and carbon reductions of 30%–50% (Varshabi et al., 2022). Developments such as pneumatic bionic hands and stimuli-responsive hydrogels (Chen et al., 2022; Li et al., 2022) demonstrate the potential of these materials for use in building skins. This review emphasises the need for further exploration of bio-inspired forms and materials in low-carbon buildings, highlighting their potential to enhance energy efficiency and sustainability, as demonstrated by Chen et al. (2022), Barthlott et al. (2017) and Li et al. (2022). This study paves the way for further research in this critical area.
1.2 Conceptual link: bionic architecture and low-carbon goals
Bionic architecture integrates natural systems with low-carbon building goals, representing a leap in sustainable design. By combining nature’s form, function, and material strategies with structural systems based on physical, chemical, or biological principles, it effectively reduces energy use and carbon emissions. Examples include termite mound-inspired passive ventilation, polar bear fur thermoregulation, and plant leaf photosynthesis (Öztürk et al., 2024). Yuan et al. (2017) showed that biomimetic building envelopes, such as those mimicking fur or lotus leaves, significantly reduce operational energy and embodied carbon. Varshabi et al. (2022) found that cactus-inspired façades and beetle-shell energy skins cut energy costs by 30%–50%. Additionally, plant and animal-inspired skins that control ventilation and daylight reduce HVAC reliance (Kuru et al., 2019). Structural biomimicry, like double-skin facades and lattice-like shells, improves material efficiency and strength, while algae-integrated façades at the BIQ House generate energy and capture CO2 (Öztürk et al., 2024). Real-world applications, such as the Eastgate Centre, show that termite-mound analogues can save over 35% in cooling energy. These innovations link natural mechanisms to biomimetic principles and computational design, offering quantifiable energy and carbon savings. Large-scale reviews confirm that biomimetic architecture not only reduces energy use but also advances the goal of net-zero buildings. A systematic assessment of bionic architecture’s role in carbon reduction is essential for guiding future research, practice, and policy in sustainable architecture. This research aligns with the goal of low-carbon design in architecture, where “bionic architecture” refers to building-scale applications and “biomimetic design” to the methods used.
1.3 Scope and objective of the review
This systematic review illustrates the entire biomimetic innovation process, from natural inspiration and the abstraction of biological principles, to computational transposition, architectural embodiment and carbon performance assessment. Figure 2 depicts this process descriptively. We examine how natural processes, such as passive airflow (e.g., termites), evapotranspiration, structural lightweighting (e.g., bones and shells) and photosynthetic energy capture, are extracted and reinterpreted as building systems that empirically reduce both operational and embodied CO2. In this context, the review considers the intersection of biologically inspired morphological strategies, such as ribbed façades and fractal geometries, with functional design processes, such as transpiration-based cooling and photobioreactor façades. It also explores their integration into passive and active envelopes that strive for low-carbon outcomes (Kuru et al., 2019). Through case studies, modelling methodologies and post-occupancy evaluations, we demonstrate how these bionic systems can contribute to aggregated building CO2 savings of 30%–50%, as illustrated by the world building CO2 emissions trend averages from 2010 to 2024 (Figures 1a,b). Using International Energy Agency (IEA) data, we also identify which parts of the overall emissions are contributed to. This unified model illustrates the relationship between biomimetic principles and carbon performance, supporting the adoption of this approach to create net-zero carbon built environments.
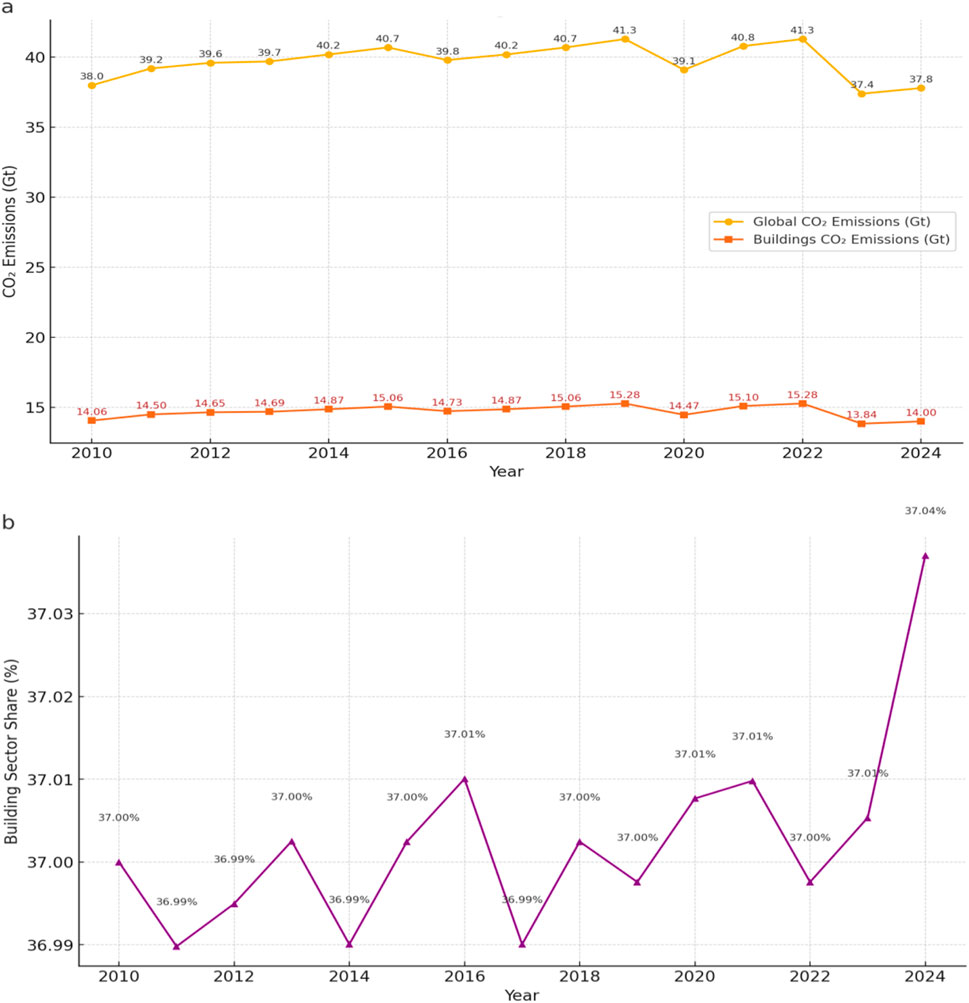
Figure 1. Global building carbon emissions trend (Refer to IEA data, 2010-2024). (a) Global vs. Building CO2 Emissions (2010-2024). (b) Share of Buildings in Global CO2 Emissions (2010-2024).
Building on this theory, we explore the following research questions and hypothesis:
1. How does biomimetic architecture lower the operational and embodied dimensions of carbon through functional mechanisms and design strategies?
2. How have biomimetic methods—evolving from simple form imitation to digital optimization of bio-adaptive envelopes—affected the energy efficiency of architecture over decades?
Our hypothesis is that biomimetic architecture can contribute significantly to reducing both operational and embodied carbon in buildings, thereby supporting the transition to low-carbon, sustainable built environments. Using the five-stage model presented in Figure 2, we evaluate how early-stage practices (e.g., the termite-mound-inspired venting system of the Eastgate Centre) have evolved over time into dynamic, responsive technologies (e.g., algae façades and shape-shifting skins), supported by computer-aided design (CAD) and simulation tools, such as the Thermo-Bio-Architectural (ThBA) framework (Kuru et al., 2019). We also discuss how these trends compare to the 37% of building emissions that are constant in global CO2 profiles, as shown in Figure 1b. We also explore the potential implications of scaling such systems for future carbon budgets. Through a systematic analysis of bibliographic data, simulation studies, and case performance verification, this review aims to examine the mechanisms, evolutionary trajectories, and carbon reduction effectiveness of bionic architectural practices. This review provides strategic advice for researchers, designers, and decision-makers working to harness science for a low-carbon built environment.
2 Methodology
2.1 Review protocol and research question
The PRISMA flow diagram (Figure 3) was used for the review protocol to ensure the studies were screened, assessed, and included with rigor, transparency, and reproducibility, following the PRISMA guidelines. The initial identification of 3,060 records was powered by data retrieved from the Web of Science and Scopus databases. The title and abstract review for relevance and deduplication yielded 1,769 records. After a full-text review of articles in English with empirical content in the field of bionic architecture, this list was narrowed down from 1,769 to 532 records. After 108 studies met the eligibility criteria and one additional study was added through cross-reference, a substantial number of studies remained to answer the research questions (Figure 3). This review aims to address two main research questions: (1) How does bionic architecture execute natural mechanisms to perform low-carbon processes? And (2) Which thematic areas (e.g., façade systems, structural optimization, energy generation, ventilation, and material innovation) have been addressed in recent studies? Following established systematic review protocols, we iteratively refined the inclusion criteria, extraction templates, and analytical codes to capture the range of bionic design strategies and their measurable carbon impacts. From these studies, we collected information on design principles (e.g., termite-inspired airflow and algae-integrated panels), digital modeling approaches (e.g., parametric CAD and life-cycle assessment), performance results (e.g., percentage reductions in operational and embodied CO2), and applied contexts (e.g., academic, prototype, and real-world projects). A bibliometric analysis confirms the dominance of publications on façade systems, adaptive skins, structural optimization, and energy-harvesting envelopes, while fewer publications address water harvesting or full building lifecycle assessments. To validate the data, we cross-referenced findings with empirical research, ensuring that the collected performance metrics and design principles are both accurate and reproducible. This involved comparing model predictions with actual performance results from case studies, thus providing confidence in the accuracy of the data. This systematic protocol enabled a fairly comprehensive mapping of the field. Approximately 45% of low-carbon applied science focuses on ventilation and envelopes, while 15% focuses on structural biomimicry and energy generation (e.g., algae panels). The remaining 30% is split between multifunctional materials and integrated systems. By integrating the PRISMA-derived process with specified research questions, this review clarifies how bionic architecture works in practice to mitigate both operational and embodied emissions and highlights priority areas for future low-carbon innovation in architectural practice (Varshabi et al., 2022).
2.2 Literature search strategy
The review plan employs a systematic, phase-based search of three selected bibliographic databases (Scopus, Web of Science and Google Scholar) from 2010 to 2024. Devoted to bionic architecture and low-carbon outcomes, it employs a BEST PRACTICES approach to the search (Gusenbauer and Haddaway, 2020; Rethlefsen et al., 2021), determining the search terms to be ‘biomimetic architecture’, ‘bionic building’, ‘passive cooling’, ‘lifecycle assessment’, ‘carbon emissions’, ‘energy’, and ‘efficiency’. The search strategy was applied to titles, abstracts and keywords, and the results were supplemented by reference tracking. The inclusion criteria were peer-reviewed journal and conference papers in English published between 2010 and 2024. The search retrieved 3,060 records, of which 532 papers met the empirical and thematic inclusion criteria, with 109 papers being included in the final review. The majority of studies originated from Europe and North America; therefore, more studies are required in tropical, arid, and other climate conditions. Bibliometric mapping showed that more than 80% of papers focus on façade systems, structural form-finding and bioinspired energy systems, while water harvesting and environmental integration are less well-represented. The review methodology guarantees transparent and reproducible results according to the PRISMA-S extension (Rethlefsen et al., 2021).
2.3 Inclusion and exclusion criteria
The inclusion and exclusion criteria for the review were well-defined to maintain methodological transparency and topical applicability. Articles were selected if they met the following criteria:
1. The research explicitly focused on bionic or biomimetic architectural designs influenced by biological processes or elements.
2. The applied field was based on built environment practices (e.g., façades, structural systems, thermal control, ventilation, and energy generation).
3. A quantitative evaluation of carbon performance was provided using standardized methods, such as life cycle carbon emissions, operational energy efficiency, and embodied carbon reduction (i.e., LCA, CFD simulation, and empirical post-occupancy evaluation) (Yuan et al., 2017).
4. Preference was given to research dealing with nature-based approaches for energy conservation (e.g., termite-inspired HVAC, photosynthetic surfaces) or integrated systems of passive-active hybrid nature (e.g., algae-based facades, bio-adaptive skins) (Badarnah and Knaack, 2017).
5. Only peer-reviewed journal articles and conference papers published in English between 2010 and 2024 were included.
Exclusion criteria:
1. Studies lacking clear architectural relevance, such as those in materials science, mechanical robotics, or formal biological modeling, even if published in high-impact journals (Ghosh and Banerjee, 2023).
2. Papers that were purely conceptual and lacked performance data.
3. Studies focusing entirely on structural mechanics without an environmental review.
This filtering process (see PRISMA flowchart in Figure 3) identified 109 high-quality studies that significantly contribute to understanding how bionic architecture facilitates low-carbon transformation in the built environment (Varshabi et al., 2022). These inclusion criteria were designed to ensure that the included literature holistically represents the design-function-carbon nexus, providing an evidence base to support climate-aligned innovation in architecture.
2.4 Classification and coding
To provide a structured review of this subset of literature, we used a multi-coding, multi-dimensional approach to classify studies according to bionic design typology (distinguishing F-Form/Geometry, S-Structure, M-Material, P-Process/System, and R-Function, such as ventilation, light or heat control, and self-cleaning), building function, and lead carbon reduction mechanisms (see Table 1). The typology differentiates between form/geometry (F), structure (S), material (M), process/system (P), and function (R) attributes (Kuru et al., 2019), such as water or energy cycles that are not directly related to aesthetic qualities (F) in use, such as control of light or heat. However, it also includes functional aesthetic R attributes, such as natural ventilation and self-cleaning facades. Building functions are distributed into the following categories: Residential, Commercial, Cultural, Educational, and Mixed-use. These categories mirror real-world applications, as reported in the literature (Varshabi et al., 2022). Carbon-reduction strategies include passive ventilation, photovoltaics (PV), phase-change materials (PCM), insulation, structural tuning, geothermal or rainwater potential, biomimetic coatings, and solar-responsive envelopes, as evidenced in case studies worldwide (Badarnah and Knaack, 2017). Geographically, the distribution comprises studies from the USA (15 papers), China (42 papers), Europe (24 papers), and other regions (28 papers), including Australia and the Middle East. A total of 109 papers were coded as they met our inclusion criteria. These filings can be contrasted and compared across regions by typology, function, or mechanism to illustrate areas of focus and highlight research emphases. For example, China favors structural and material-based optimization with the addition of functional PCM coatings, while the USA prioritizes passive cooling and PV integration. Coding was carried out using a standardized data extraction template, in which each paper was categorized according to typology, application setting, and measured carbon impact. This systematic framework allows for the identification of the most commonly used and potentially most successful bionic strategies for target building types, thereby offering focused recommendations for further research and practice. See Table 1 for detailed category coding.
3 Findings
3.1 Biological inspirations: typology and classification
Bionic architectural design draws inspiration from various organisms and ecosystems, incorporating the structural and functional principles of biological systems into building components. Plant-based inspirations, such as leaf venation and stomatal mechanisms, improve daylight, shading, and natural ventilation, as seen in plant-inspired envelope systems (López et al., 2017). Biological models like termite mound ventilation, polar bear hair insulation, and coral structures inspire passive thermal regulation, while microbial systems, such as mycelium networks, are applied in self-healing concrete (Lim et al., 2019). Biomimetic frameworks, including algae-based photobioreactors, are used for energy-generating building skins and microclimate-modulating landscapes. Despite progress, the translation of biological principles from tissue engineering and biocompatible materials into architecture remains underdeveloped. For example, plant biological systems such as green leaf volatiles (Mul Hassan et al., 2015) and natural materials like Dita bark (Khan et al., 2020) may offer sustainable material solutions. Innovations like 3D printed hydrogels (Fadilah et al., 2025) further emphasize the potential of bio-based materials for improving biocompatibility and sustainability. This highlights the need for more targeted studies to explore how biological materials can not only mimic nature but also enhance functionality and adaptability in construction, marking a new Frontier in architectural design.
3.2 Functional translation to architecture
Biological techniques, e.g., leaf evapotranspiration, honeycomb structure, and shark skin riblet, are converted to the architectural elements to improve air-ventilation, shading ventilation, and thermal insulation performance, meanwhile aerodynamic lift is gained. These design features increase building efficiency and reduce carbon emissions directly, in the spirit of the sustainable, low-carbon architecture emphasis. For instance, plant leaves have led to evaporative façades and green wall systems, which enhance passive cooling through storing water at the surface that evaporates, resulting in a 3 °C–5 °C decrease in building energy demand in warm climates (López et al., 2017). This passive cooling will result in less air-conditioning, reducing energy use and decreasing a building’s carbon footprint, especially in areas where cooling contributes significantly to energy consumption. Honeycomb structures (applied in lightweight panels, façades etc.) are hexagon-based that ensure material efficiency of structures and decreased embodied carbon during transportation and manufacturing (Zeiger et al., 2015). Biomimetic designs such as honeycombs have lessened the burden on the environment by reducing the amount of raw material consumed and the level of carbon emitted during material extraction and processing.
The use of surface riblets to copy the skin microstructure of shark builds on building walls and HAVC ducts has been also shown to reduce fluid friction, leading to an improvement in natural ventilation and a decrease in energy consumption. By reducing the airflow resistance, riblets increase the efficiency of the natural ventilation and thus reduce energy consumption and carbon emissions. Likewise, the bio-inspired rib and shell systems, based on fish skeleton and bird bone, are adapted in case of thin-shell roofing and light weight trusses. These forms allow the load to be spread efficiently and minimise embodied carbon, as less material is used and there is no requirement for secondary supporting elements. These bio-inspired systems adapt to variations in exposure to the sun, wind and humidity for improved energy efficiency over the life of the building. These designs save operational and embodied carbon by using less energy and fewer materials to construct them. Implementing such bio-inspired solutions, buildings could dramatically diminish their contribution to climate change, in favour of the global ambition of net-zero carbon emissions.
3.3 Categorization by architectural systems
The levels of translation of biological inspiration are organized according to three primary architectural systems-façade, structure, and energy-that serve different low-carbon functions. These systems are shown in Figure 4 and summarized in Table 2. These façade systems incorporate textures resembling tree bark and microstructures similar to those of lotuses to create self-cleaning, water-repellent coatings. These coatings control shade and provide passive cooling, which lowers maintenance and embodied carbon over a longer lifespan (Barthlott et al., 2017). Bio-reactive envelopes have bio-hydraulic activity, generating energy and capturing CO2 in situ. Algae-infused façade panels express bio-reactive shading interwoven with renewable energy capture (Šuklje et al., 2015). In structural systems, skeletonization can be borrowed from bone branching systems and spongiform/lattice geometries, which are used in shell roofs and diagrid frames. These geometries reduce structural weight at equivalent strength and allow for a 20%-35% reduction in embodied carbon compared to traditional structures (Zeiger et al., 2015). Energy systems such as bionic leaves and photobioreactive algae modules graft artificial photosynthesis to generate solar energy, capture carbon, and provide shading. These systems significantly enhance building-level energy and carbon metrics (Nocera et al., 2016).
This classification model organizes biological elements into architectural systems that produce performance outcomes, as shown in Figure 4 and Table 2. Coding studies by system typology, bio-inspired form, mechanism, and carbon metric show patterned clusters of invention. For example, surface/coatings of the lotus leaf type provide self-cleaning below a carbon penalty threshold; structural shells of bone-like geometries offer lightweight resilience; and energy panels based on photosynthesis provide 6%-10% of a building’s energy. The construction of sustainable, organically inspired buildings has the potential to provide low-carbon solutions, much better disaster tolerance, cyber safety, and comfortable services, etc. In specially built houses, researchers have implemented several principles based on the second law of thermodynamics in simple forms and applied them to building construction [measured in carbon emissions]. Such mapping provides the basis for intervention-based design advice and identifies the most strategically beneficial biomimetic approaches. This typology serves as a design-to-performance taxonomy that instructs practitioners to deploy knowledge-based, low-carbon, bionic strategies for façades, structures, and energy in architectural design.
4 Discussion
4.1 Bionic passive performance: ventilation, insulation, and daylighting
Colomb-Delsuc and Hélène 11 Bionic (biomimetic) architecture employs passive methods, among which ventilation, insulation and solar radiation, is significant in order to achieve a massively reduced energy consumption in buildings. This is consistent with the research hypothesis in the Introduction that BA was expected to play a key role in lessening operational energy demand and carbon emissions. Prominent cases include Harare Eastgate Centre which works on a stack system relying upon the natural movement of air and significantly reduces usage of mechanical cooling energy (up to 90) borrowing from the termite’s breathing system. Similarly, CFD model shows that by incorporating interior “chamber”-like structures from termite mounds into skyscrapers will increase the wind pressure differentials, increasing the stability of air circulation and passive cooling (Chen et al., 2024). These are clear answers to the Introduction’s research question: In what ways does Biomimetic architecture reduce operational and embodied carbon through functional strategies and design approaches?
Apart from ventilation, leaf transpiration mechanisms is also utilized in developing the evaporative façade systems and green wall systems. Such systems can decrease indoor peak temperatures by 3 °C–5 °C, favour the penetration of the daylight and reduce the heat gain (López et al., 2017). It supports the research hypothesis that passive building design techniques do, indeed, play a significant role in carbon emissions reduction through energy use. Hydrophobic patterning borrowed from bark and the lotus leaf further supports passive insulation, permitting surface water to slide away and heat to dissipate in the breeze. Accordingly, such passive concepts are in line with radiative cooling designs such as micro-patterned emitters suppressing heat exchange to the sky, a similar low-energy bionic concept (Degeorges et al., 2024). This also reinforces the index simultaneity of ventilation, insulation and daylighting as indicated in the hypothesis of the research (Introduction) and drives the carbon saving of bionic architecture. Overall, these case studies emphasise the concept of bionic passive design, combining nature’s thermal vaulting principles with architecture, allowing synergistic functioning of ventilation, insultation and daylighting to effectively cut carbon from the operational carbon footprint without relying on active mechanical systems. This directly relates to the research question, demonstrating that strategically informed bionic envelopes can contribute to the goal of achieving a net-zero energy and be used as reference for future low-carbon building designs.
4.2 Active systems and smart integration
The active building includes an energy system such as photoelectric conversion, water recycling as well as intellectual control. The responsive envelopes of these buildings may take a cue from ecology. For example, the photobioreactor façade is a novel system that integrates heat and biomass production with CO2 capture via the culturing of microalgae. It offers protection from solar gain and a power source by means of an active façade layer (SolarLeaf/BIQ) (Šuklje et al., 2015). Such systems can be adapted to different climates by designing them to ensure that they produce the most energy and shade in a specific region. For example, in the tropical zones the sunlight penetration could be increased by playing with the angle and material of the façade or in cold climates the system can be tuned to retain the heat better. Inspired by leaf structure, smart photovoltaic skins incorporate adaptive orientation and thermochromic substrates to optimize solar collection and reduce heat gain. These skins adapt energy generation on-the-fly. In geographic regions with varying degrees of sun exposure, such as temperate zones, the system can be improved to complement seasonal solar angle variations for year-round performance. Water-recycling loops mimicking plant transpiration and fog condensation are incorporated to building envelopes to harvest and recycle humidity, enhance cooling, and minimize potable water consumption. Especially in dry areas where water shortage is a serious issue, such systems can be very advantageous in obtaining water that is sustainable, by utilizing the ambient humidity. Setting the trend are bioadaptive smart skins with added sensors and actuators (for example, liquid crystalline elastomer louvers) that respond to real-time temperature, solar angle, and occupancy needs by varying transparency, airflow and shading (Schwartz and Lagerwall, 2021). In various locations, these systems are adjustable to react two the building’s surrounding and ensure that the building reacts well with the surrounding. These systems are richly assembled and are expressions of environmental design (the belief that the skin of a building should be dynamic and smart rather than static). This active energy generation, water management, and autonomous environmental control represents a radical departure for living building systems and creates territory at the nexus of biology, materials science and architecture that is capable of addressing low carbon performance in buildings.
4.3 Quantitative assessment of carbon reduction
Quantitative assessments that couple LCA and operational energy modeling, further demonstrate that biomimetic architectural interventions deliver significant carbon savings. One of the best biomimicry façade research works on animal fur and perfusion systems indicated that energy saved while operating can be between 55% and 67% in different climates, and maximum for tropical and humid continental: 67.1% in the case of homes for elderly. This correlates with the results reported by Šuklje et al. (2015) and Yuan et al. (2017), who similarly observed decreases in operational energy, but here we integrate these findings with a more extensive LCA methodology that accounts for both embodied and operational carbon. Likewise for another case study, LCA based decarbonization modeling of high rise residential building in India with BIM integrated approach resulted in the reduction from 414 kg CO2e/m2/yr to 135 kg CO2e/m2/yr of embodied carbon material and lifecycle strategies. This is similar to Kuru et al. (2019) which focused mainly on embodied carbon saving through advanced material selection, but the novelty of the present study are the smart adaptive systems brought even to the operational phase to measure in real-time the reduction of CO 2.
Life cycle studies indicate that the introduction of bio-based circular materials could lead to a ∼20% reduction in embodied energy demonstrating the importance of material selection from a life cycle viewpoint. Transient level life cycle assessment (LCA) studies demonstrate that consideration of time recurrent embodied emissions and human actions can modify the total carbon savings by over 10%. This requires temporally distinct modeling for bionic design analysis, which has been largely ignored by studies to date. While Varshabi et al. (2022) used a static LCA approach, the temporal LCA approach of this study can make more realistic predictions on carbon performance, particularly in case of buildings with responsive skins built up by smart materials. Viewed as part of a design process based on LCA, these dynamic skins indicate a better photon and thermal handling. This results in an additional reduction in active power of around 10%-15% with respect to static solutions. This temporal distinction in modeling is a unique contribution of this study and it results in a more responsive and adjustable evaluation of carbon savings over time, especially in buildings that encompass adaptive and biological features.
4.4 Challenges and limitations in real-world applications
However, the deployment of biomimetic architectural systems on a large scale is considerably restrained by technical, price, construction, and maintenance barriers, which discourage their generalization (Figure 5; Table 3). Termite-mimicking passive ventilation systems, such as the one in the Eastgate Centre in Harare, can achieve up to 35% energy savings (Barthlott et al., 2017). However, they must be installed on-site under specific environmental conditions, such as sealed facades and specific orientation, and require complex computational fluid dynamics (CFD) modeling. This adds to the initial design time and diminishes site-specific adaptability. Algae-based photobioreactor facades, such as SolarLeaf and the BIQ House, provide on-site biomass production and limited energy offset. However, they require high initial investments, integration with existing HVAC systems, and maintenance cycles related to algae growth and cleaning (Sedighi et al., 2023). Artificial photosynthesis is a laboratory-scale technology, and there are currently no proven field installations. It has high fabrication costs and an unclear prospect of being scaled up (Nocera et al., 2016). Similarly, bone-and-branch-type structural diagrids reduce embodied carbon but require custom fabrication and dedicated labor, resulting in higher per-module costs than standard steel or concrete framing (Zeiger et al., 2015). Lotus-leaf-like façade coatings provide low-maintenance, self-cleaning surfaces. However, they are subject to long-term durability issues, potential loss of hydrophobicity over time, and costly refilling, which restricts their large-scale deployment (Xie et al., 2022). Bionic solutions often have similar carbon performance to traditional green building approaches (e.g., high-performance HVAC or PV) and come with the added complexity of design and materials, as well as often higher lifecycle costs (Table 4). Solving these barriers to implementation will necessitate new, scalable deposition and fabrication processes; materials compatible with barriers; modular construction techniques; and robust performance validation testbeds. Only by finding solutions to such technical and economic limitations can biomimetic design transition from a sexy, cutting-edge novelty to a mainstream, low-carbon building solution.
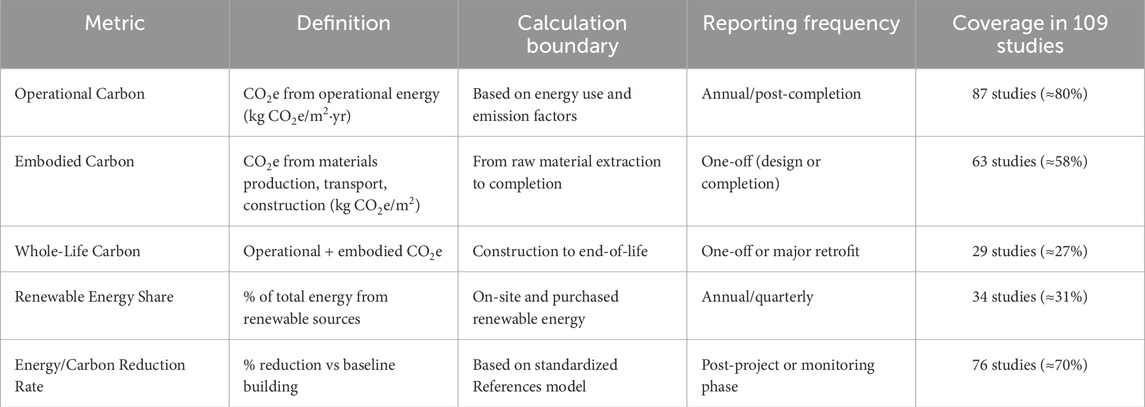
Table 3. Standardized definitions, calculation boundaries, and reporting frequency of carbon and energy performance metrics in reviewed studies.
Table 5 gives published or estimated capital expenditure (CAPEX) and operating expenditure (OPEX) ranges for typical biomimetic building systems: natural ventilation, passive daylighting, biomimetic shading, rainwater collection and reuse, green roofs/facades, and biomimetic cooling. Depending on reported data and engineering experience (Zhong et al., 2022; Ferrón et al., 2011; Ashraf and Abdin, 2024; Li et al., 2021; Weiss et al., 2019; Liu et al., 2024), the CAPEX for natural ventilation is about $50–150 per m2 with low OPEX mainly due to maintenance (see Table 5). Passive daylighting systems have OPEX of around $30–120 per m2, consistent with reported ranges (Table 5). Bionic shading systems cost $80–200 per m2, with maintenance and adjustment costs in the low-to-moderate range (Table 5). Rainwater harvesting and reuse systems cost $40–100 per m2 for installation, while operation and maintenance costs are $6–15 per m3 for pumping, filtration, etc. (Table 5). Exterior green roofs and walls range from $100–300 per m2, with plant care costs in the mid-to-high range (Table 5). Biomimetic cooling systems have higher upfront costs of $150–400 per m2 and medium-to-high OPEX for equipment and water use (Table 5). These values are based on existing studies and technologies, so actual costs may vary depending on project scale, regional conditions, and parcel-specific design.
5 Conclusion
5.1 Key findings and research synthesis
The review summarises three key areas of the low-carbon transformation of bionic architecture, including passive design, smart systems, and material innovation. These avenues offer novel and creative approaches to achieving low-carbon buildings. Although passive strategies such as biomimetic façades, ventilation and radiative cooling repeatedly demonstrate the potential success of nature-mimicking thermal control, these technologies have only achieved operational energy savings of 30%–60% to date. Examples of these strategies can be found in Plants-Inspired Biomimetics Architecture (2024) and Smart Materials for Biomimetic Envelopes (2023). These results offer pragmatic ways to substantially reduce building energy consumption, contributing directly to the overarching objective of low-carbon construction. Secondly, intelligent active systems combine energy production (e.g., algae cultivation), shading and environmental control. Examples include algae-filled photobioreactors and responsive smart skins. The incorporation of such technologies has demonstrated significant potential for reducing carbon emissions, with life cycle assessment (LCA)-informed studies showing a 10%–15% reduction in energy and carbon emissions compared to static systems. Thirdly, the development of new materials such as low-embodied carbon replacements (e.g., aerogel, phase-change materials, and lab-grown bio-composites) has the potential to lower embodied emissions by up to 40%, enabling scalable transformations in building life cycles. This supply-chain game changer addresses one of the major challenges in low-carbon design: reducing emissions from the construction process.
Together, they form a 3D whole systems approach: passive envelopes are the first line of defence, screening out energy waste; smart integration improves precision and performance; and material substitution addresses the carbon cost of construction. This comprehensive approach represents a significant advancement in the application of these principles and outlines a feasible path to carbon neutrality for existing buildings. We summarise the importance of interdisciplinary biomimetic interventions based on over 100 studies. These interventions cut across the thermal, energetic and material subsystems and offer a comprehensive view of the building sector’s contribution to carbon neutrality. The ingenuity of these strategies lies in their combination of nature-mimicking form and advanced technology, resulting in practical examples of sustainable architecture. These findings suggest an agenda for research and design that aims to promote nature-referenced, low-carbon architectural organisation and practice, advocating interdisciplinary innovation in building science and ecological design. Future work may consider how these emerging biomimetic approaches can be scaled up for broader adoption across diverse climate types in construction contexts. It may also consider the potential for the synergistic integration of AI and real-time performance feedback to maximise the dynamic performance of such systems.
5.2 Research gaps and future directions
Despite significant progress in biomimetic architecture, there are fundamental limitations in the research. One major issue is the absence of standardized quantitative indicators, with researchers reporting only partial carbon and energy performance for case studies. To address this, future studies should standardize performance metrics, enabling systematic comparison of data across different studies. Another challenge is that most research has been conducted in Europe and North America, making it difficult to validate these findings in other climate zones, such as tropical, arid, and monsoon climates. New studies should focus on adapting biomimetic designs to specific climates and provide guidelines for applications in diverse regions. AI-enabled climate adaptation tools could help visualize and simulate how biomimetic systems perform in various environmental conditions, facilitating the validation of designs globally. Additionally, most biomimetic elements have been developed at the building scale, with urban-level applications receiving less attention. This necessitates cross-scale integration, where biomimetic principles are scaled to components, blocks, and cities, allowing for synergies between natural systems and urban planning to make cities more resilient and reduce their carbon footprint.
To bridge these gaps, we propose three directions for future research. First, AI-bionic co-design should be distinguished from machine learning (ML)-enabled design. Unlike ML, AI-bionic co-design connects generative design directly with machine learning to quickly evaluate multimodal objectives and identify optimal measures for biomimetic shape and performance (Li et al., 2024). This could revolutionize the design process, enabling architects to create bespoke designs that maximize energy and carbon savings. Second, climate-adaptive biomimetic prototypes should be developed to dynamically respond to local climates, with AI-powered simulations providing bespoke solutions tailored to different regions’ specific needs. Third, cross-scale integration should consider the application of biomimetic designs across scales, from individual buildings to urban spaces. By strategically utilizing ecosystem services, these designs can enhance climate resilience on a broader level (Uchiyama et al., 2020). Through standardizing performance metrics, using AI-driven parametric co-design tools, and scaling solutions to multiscale systems, future biomimetic architecture can progress from prototypes to city-wide, low-carbon urban solutions. These advances will support the dual goals of sustainable urbanism and technological innovation, creating resilient, carbon-neutral environments adaptable to diverse global contexts.
5.3 Policy, education, and interdisciplinary collaboration
In conclusion, to promote the popularization of bionic architecture and its transition to a low-carbon age, joint efforts from the government, educational institutions, and multidisciplinary development are required. First, policy interventions that have been successful in industry, such as subsidies, grants, and quicker permits for biomimetic facades, passive systems, and low-carbon embodied materials, should be transferred to the built environment. Moreover, architectural education should incorporate biomimicry framework and systems thinking, as well as experiential lab or studio modules, which have been proven to promote students’ regenerative design ability. Understanding the natural complexity of bio-inspired design requires interdisciplinary cooperation between biology, engineering, architecture, and data analytics, shifting the focus from siloed thinking to “challenge-to-biology” strategies in multidisciplinary groups (Kennedy et al., 2021). Stakeholders should align regulatory incentives, educational curricula, and collaborative research models to translate the systemic intelligence of nature into large-scale, low-carbon architecture. This system of policy, pedagogy, and partnership is essential to diffusing biomimetic innovation and empowering a new generation of architects and engineers who can design in congruence with natural systems.
5.4 Conclusion
From the systematic review, it can be inferred that bionic architecture, as a special type of low-carbon built environment, can deliver nature-inspired solutions with a unique role based on rationality. As shown in Figure 6, by integrating materials, structures, and neighborhoods at various scales, bionic strategies can provide a downscaling and upscaling approach that can be replicated. This approach ranges from texture-copying coatings on building facades to urban-level greening systems with ecosystems as prototypes (Kennedy et al., 2021). However, this review shows that, even for large structures, modular biomimetic systems are technically feasible and can outperform existing designs in embodied and operational carbon, despite the lack of product classification and field performance data. Table 6 summarizes the main research questions and topics addressed-from standardized taxonomy to industrial-scale viability-to fully harness the potential of bionic design for carbon mitigation (Li et al., 2024). Central to this novel approach to bionic architecture is the notion of systemic synergy-a combination of passive, active, and material innovations that work together to enable multifaceted, climate-integrated, and low-carbon building systems. This synergy goes beyond the scope of any former green strategy alone and validates the ecological intelligence behind the bionic process.
In the future, transferring these understandings to the standard architecture workflow will depend on progress in all taxonomy and modularization categories, which will be validated throughout the building life cycle. This progress will proceed along the interdisciplinary pathways highlighted in Figure 6 (Uchiyama et al., 2020). The proposed standardization of a bionic taxonomy enables comparison and replicability, encouraging universal adherence. Empirical proof of concepts (POEs) and life cycle assessments (LCAs), as mapped above in Table 4, will help anchor speculative proposals in real carbon performance across diverse climates (Alotaibi et al., 2022). At the same time, focusing on modular, cost-effective biomimetic components, such as leaf-like photovoltaic (PV) skins and sponge-inspired structural cores, can support industry-scalable deployment in middle-income construction markets (Zeiger et al., 2015). Lastly, catalyzing collaboration between design, biology, and engineering will close technical, ecological, and architectural knowledge silos for faster real-world deployment (Kennedy et al., 2021). Following this direction, bionic architecture will cease being a mere academic curiosity and become a solid design paradigm for carbon-neutral cities. At this crossroads of ecological crisis and technological opportunity, bionic design offers a visionary path to align our human habitats with planetary boundaries.
Data availability statement
The original contributions presented in the study are included in the article/supplementary material, further inquiries can be directed to the corresponding author.
Author contributions
XW: Funding acquisition, Writing – original draft, Writing – review and editing. LX: Methodology, Resources, Writing – original draft, Writing – review and editing. LF: Formal Analysis, Methodology, Supervision, Writing – original draft. NM: Conceptualization, Data curation, Methodology, Writing – review and editing. MM: Resources, Supervision, Visualization, Writing – review and editing.
Funding
The author(s) declare that no financial support was received for the research and/or publication of this article.
Conflict of interest
The authors declare that the research was conducted in the absence of any commercial or financial relationships that could be construed as a potential conflict of interest.
Generative AI statement
The author(s) declare that no Generative AI was used in the creation of this manuscript.
Any alternative text (alt text) provided alongside figures in this article has been generated by Frontiers with the support of artificial intelligence and reasonable efforts have been made to ensure accuracy, including review by the authors wherever possible. If you identify any issues, please contact us.
Publisher’s note
All claims expressed in this article are solely those of the authors and do not necessarily represent those of their affiliated organizations, or those of the publisher, the editors and the reviewers. Any product that may be evaluated in this article, or claim that may be made by its manufacturer, is not guaranteed or endorsed by the publisher.
References
Alias, M. A., and Buenzli, P. R. (2017). Modeling the effect of curvature on the collective behavior of cells growing new tissue. Biophysical J. 112 (1), 193–204. doi:10.1016/j.bpj.2016.11.3203
Alotaibi, B. S., Khan, S. A., Abuhussain, M. A., Al-Tamimi, N., Elnaklah, R., and Kamal, M. A. (2022). Life cycle assessment of embodied carbon and strategies for decarbonization of a high-rise residential building. Buildings 12 (8), 1203. doi:10.3390/buildings12081203
Ashraf, N., and Abdin, A. R. (2024). Biomimetic design synthesis and digital optimization of building shading skin: a novel conceptual framework for enhanced energy efficiency. Energy Build. 323, 114824. doi:10.1016/j.enbuild.2024.114824
Badarnah, L., and Knaack, U. (2017). Towards the living envelope: biomimetics for building envelope adaptation. Automation Constr. 75, 45–55. doi:10.1016/j.autcon.2017.01.010
Barthlott, W., Mail, M., Bhushan, B., and Koch, K. (2017). Plant surfaces: structures and functions for biomimetic innovations. Nano-Micro Lett. 9 (2), 23. doi:10.1007/s40820-016-0125-1
Chen, C., Sun, J. T., Wang, L., Chen, G. J., Xu, M., Ni, J., et al. (2022). Pneumatic bionic hand with rigid-flexible coupling structure. Materials 15 (4), 1358. doi:10.3390/ma15041358
Chen, X., Liu, Y., Wang, Z., and Wang, X. (2024). Simulation and optimization study on the ventilation performance of high-rise buildings inspired by the white termite mound chamber structure. Biomimetics 8 (8), 607. doi:10.3390/biomimetics8080607
Degeorges, M., Anand, J., Varghese, N. J., and Mandal, J. (2024). Radiative cooling and thermoregulation of vertical façades with micropatterned directional emitters. arXiv Prepr. arXiv:2408.03512. doi:10.48550/arXiv.2408.03512
Fadilah, N. I. M., Tabata, Y., and Fauzi, M. B. (2025). Physicochemical properties of gelatin/hyaluronic acid-printed hydrogel incorporating thymoquinone: in vitro evaluation of biocompatibility for wound healing. Int. J. Bioprinting 11 (2), 387–411. doi:10.36922/ijb.8551
Fan, S., Han, X., Tang, Y., Wang, Y., and Kong, X. (2022). Shark skin-An inspiration for the development of a novel and simple biomimetic turbulent drag reduction topology. Sustainability 14 (24), 16662. doi:10.3390/su142416662
Ferrón, L., Pattini, A., and Lara, M. A. (2011). A new type of daylight passive collector: the shaped refractor. Light. Res. and Technol. 43 (3), 309–319. doi:10.1177/1477153510394592
Ghosh, A., and Banerjee, S. (2023). Biomimetic strategies in material sciences: a state-of-the-art review. Mater. Today Commun. 31, 103342. doi:10.1016/j.mtcomm.2023.103342
Gusenbauer, M., and Haddaway, N. R. (2020). Which academic search systems are suitable for systematic reviews or meta-analyses? Evaluating retrieval qualities of Google Scholar, PubMed, and 26 other resources. Res. Synthesis Methods 11 (2), 181–217. doi:10.1002/jrsm.1378
Kennedy, A., Khandelwal, S., Thorne, R., Xiao, X., and Xu, L. (2021). Applications of biomimicry in architecture, construction and urban planning: a literature review. Sustainability 13 (12), 6681. doi:10.3390/su13126681
Khan, M. F., Bin Kader, F., Arman, M., Ahmed, S., Lyzu, C., Sakib, S. A., et al. (2020). Pharmacological insights and prediction of lead bioactive isolates of Dita bark through experimental and computer-aided mechanism. Biomed. and Pharmacother. 131, 110774. doi:10.1016/j.biopha.2020.110774
Kuru, A., Oldfield, P., Bonser, S., and Fiorito, F. (2019). Biomimetic adaptive building skins: energy and environmental regulation in buildings. Energy Build. 202, 109374. doi:10.1016/j.enbuild.2019.03.042
Li, S.-Y., Liu, Y.-Z., Shao, G., Chen, J., and Guo, T. (2021). Improvement of simulating sub-daily hydrological impacts of rainwater harvesting for landscape irrigation with rain barrels/cisterns in the SWAT model. Sci. Total Environ. 798, 149336. doi:10.1016/j.scitotenv.2021.149336
Li, Z. Y., Zhou, Y. Z., Tian, H., and Zhang, J. (2022). Stimuli-responsive hydrogels: fabrication and biomedical applications. View 3 (2), 20200112. doi:10.1002/VIW.20200112
Li, Y., Antwi-Afari, M. F., Anwer, S., Mehmood, I., Umer, W., Mohandes, S. R., et al. (2024). Artificial intelligence in net-zero carbon emissions for sustainable building projects: a systematic literature and science mapping review. Buildings 14 (9), 2752. doi:10.3390/buildings14092752
Lim, W. L., Liau, L. L., Ng, M. H., Chowdhury, S. R., and Law, J. X. (2019). Current progress in tendon and ligament tissue engineering. Tissue Eng. Regen. Med. 16 (6), 549–571. doi:10.1007/s13770-019-00196-w
Liu, Y., Zeng, L., and Zhang, X.-T. (2024). Improving the cooling effect of proton exchange membrane fuel cells by using biomimetic capillary cooling channels based on topology optimization method. Appl. Therm. Eng. 251, 123633. doi:10.1016/j.applthermaleng.2024.123633
López, M., Rubio, R., Martín, S., and Croxford, B. (2017). How plants inspire façades. From plants to architecture: biomimetic principles for the development of adaptive architectural envelopes. Renew. Sustain. Energy Rev. 67, 692–703. doi:10.1016/j.rser.2016.09.018
Mul Hassan, M. N., Zainal, Z., Ismail, I., and Zainal, Z. (2015). Green leaf volatiles: biosynthesis, biological functions and their applications in biotechnology. Plant Biotechnol. J. 13 (6), 727–739. doi:10.1111/pbi.12368
Nocera, D. G., Silver, P. A., Ziesack, M., and Nocera, D. G. (2016). Water-splitting-biosynthetic system with CO2 reduction efficiencies exceeding photosynthesis. Science 352 (6290), 1210–1213. doi:10.1126/science.aaf5039
Öztürk, B., Mutlu-Avinç, G., and Arslan-Selçuk, S. (2024). Enhancing energy efficiency in glass façades through biomimetic design strategies: a Süleyman Pasha Bath case study. Rev. Hábitat Sustentable 14 (1), 34–43. doi:10.22320/07190700.2024.14.01.03
Rethlefsen, M. L., Kirtley, S., Waffenschmidt, S., Ayala, A. P., Moher, D., Page, M. J., et al. (2021). PRISMA-S: an extension to the PRISMA statement for reporting literature searches in systematic reviews. Syst. Rev. 10, 39. Article 39. doi:10.1186/s13643-020-01542-z
Schwartz, M. S., and Lagerwall, J. P. F. (2021). Embedding intelligence in materials for responsive built environment: liquid crystal elastomer actuators. Adv. Mater. 33 (28), 2005021. doi:10.1002/adma.202005021
Sedighi, M., Pourmoghaddam Qhazvini, P., and Amidpour, M. (2023). Algae-powered buildings: a review of an innovative, sustainable approach in the built environment. Sustainability 15 (4), 3729. doi:10.3390/su15043729
Šuklje, T., Arkar, C., and Medved, S. (2015). Bionic leaf: a basic structural element of the bionic façade inspired by vertical greenery. Energy Procedia 78, 753–758. doi:10.1016/j.egypro.2015.11.628
Uchiyama, Y., Blanco, E., and Kohsaka, R. (2020). Application of biomimetics to architectural and urban design: a review across scales. Sustainability 12 (23), 9813. doi:10.3390/su12239813
Varshabi, N., Arslan Selçuk, S., and Mutlu Avinç, G. (2022). Biomimicry for energy-efficient building design: a bibliometric analysis. Biomimetics 7 (1), 21. doi:10.3390/biomimetics7010021
Wang, S., Scells, H., Koopman, B., and Zuccon, G. (2022). Automated MeSH term suggestion for effective query formulation in systematic review literature search. arXiv Prepr. arXiv:2209.08687. doi:10.48550/arXiv.2209.08687
Weiss, O., Scharf, B., and Pitha, U. (2019). Evapotranspiration of technical substrates - methodology for calculating evapotranspiration of technical substrates. J. Ecol. Eng. 20 (9), 28–37. doi:10.12911/22998993/112340
Xie, X., Zhang, J., Zhou, J., Onea, M., Crisan, A., Soltan, S., et al. (2022). Lotus-leaf-inspired biomimetic coatings: types, properties, and applications in infrastructure. Materials 15 (7), 2345. doi:10.3390/ma15072345
Yuan, Y., Yu, X., Yang, X., Xiao, Y., Xiang, B., and Wang, Y. (2017). Bionic building energy efficiency and bionic green architecture: a review. Renew. Sustain. Energy Rev. 74, 771–787. doi:10.1016/j.rser.2017.03.004
Zeiger, M., Wolff, M., and Cramer, J. (2015). Bioinspired honeycomb core design: an experimental study of the mechanical behavior. Sci. Eng. Compos. Mater. 22 (4), 429–439. doi:10.1080/09243046.2014.992237
Keywords: bionic architecture, biomimetic design, low-carbon building, energy efficiency, sustainableenvelope systems
Citation: Wang X, Xiao L, Fan L, Mokhtar NA and Mat Sulaiman MKA (2025) Application of bionic architecture in low-carbon design: a systematic review from nature inspiration to architectural practice. Front. Built Environ. 11:1652481. doi: 10.3389/fbuil.2025.1652481
Received: 27 June 2025; Accepted: 22 August 2025;
Published: 17 September 2025.
Edited by:
Assed N. Haddad, Federal University of Rio de Janeiro, BrazilReviewed by:
Vasileios Alevizos, Democritus University of Thrace, GreeceRuaa Ismail, Port-Said University, Egypt
Copyright © 2025 Wang, Xiao, Fan, Mokhtar and Mat Sulaiman. This is an open-access article distributed under the terms of the Creative Commons Attribution License (CC BY). The use, distribution or reproduction in other forums is permitted, provided the original author(s) and the copyright owner(s) are credited and that the original publication in this journal is cited, in accordance with accepted academic practice. No use, distribution or reproduction is permitted which does not comply with these terms.
*Correspondence: Mohd Khairul Azhar Mat Sulaiman, bS5raGFpcnVsYXpoYXJAdWttLmVkdS5teQ==
 Xue Wang
Xue Wang Lin Xiao
Lin Xiao Li Fan
Li Fan Noor Aisyah Mokhtar2
Noor Aisyah Mokhtar2