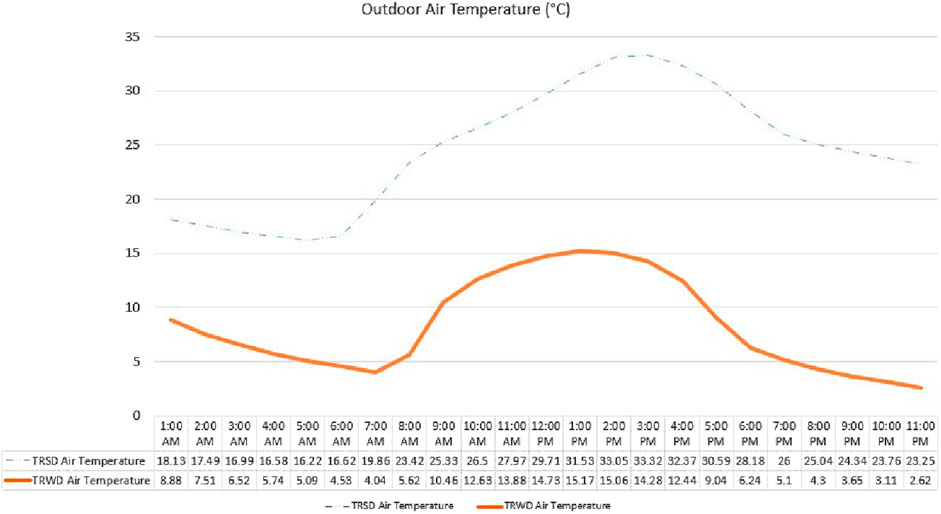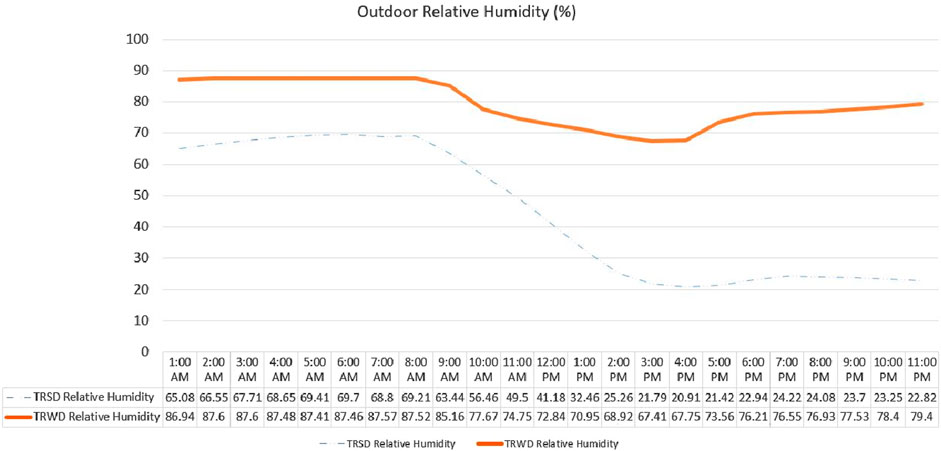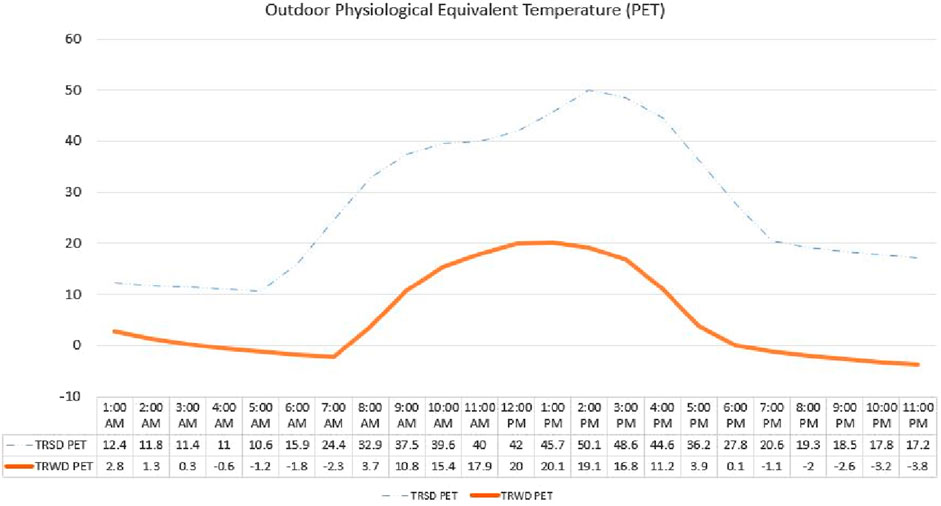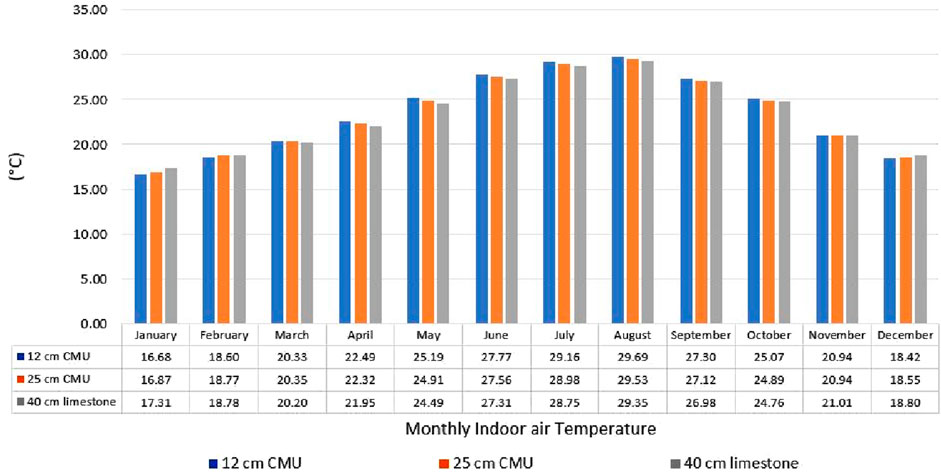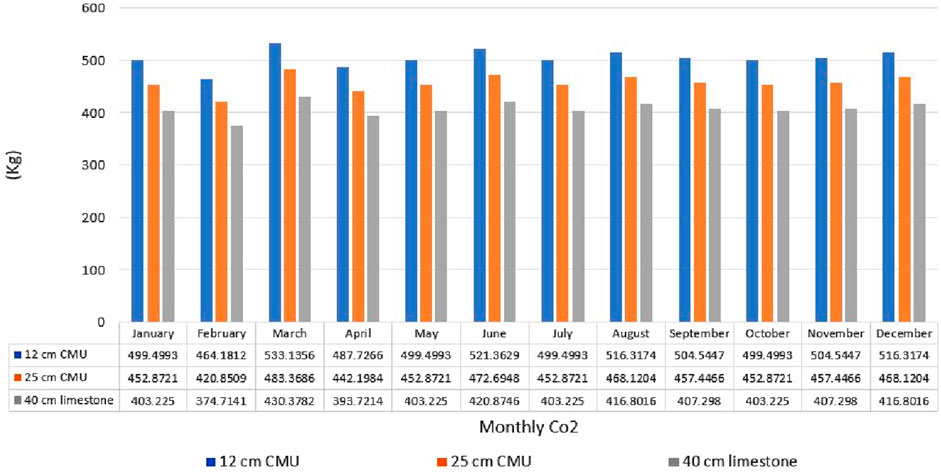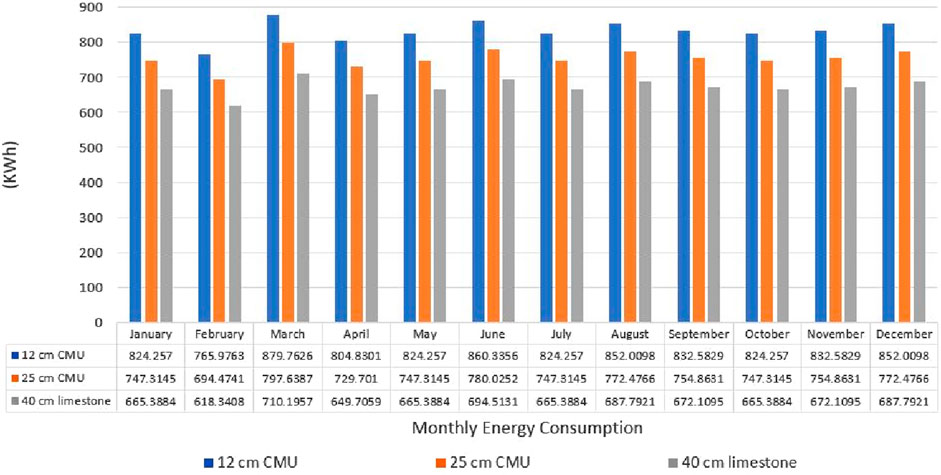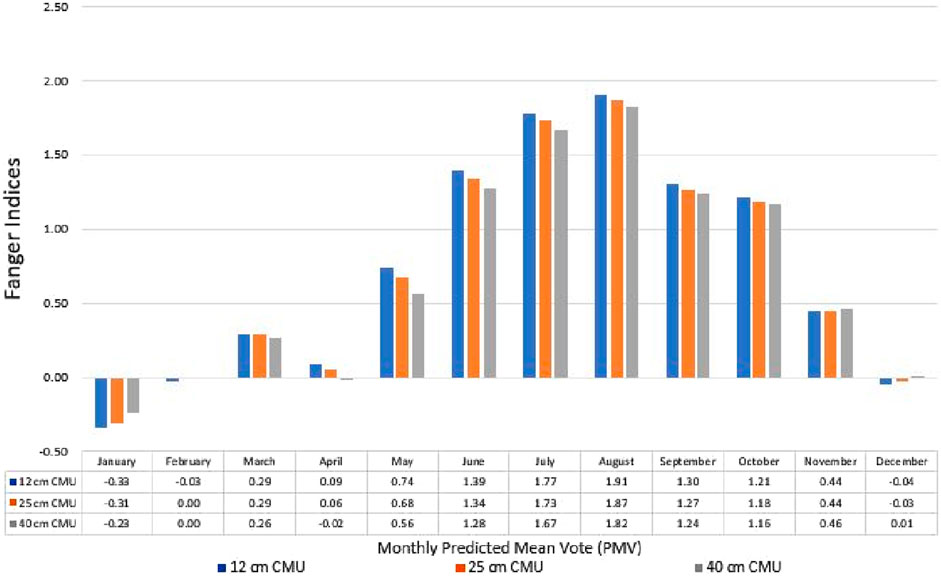- 1Architecture Department, College of Architecture and Design, Prince Sultan University, Riyadh, Saudi Arabia
- 2Sustainable Architecture Program, Egypt-Japan University of Science and Technology E-JUST, Alexandria, Egypt
- 3Sustainable Urban Environment, Architecture Engineering Department, Military Technical College, Cairo, Egypt
- 4Head of Architecture Branch, Consulting Office of Armed Forces Engineering Authority, Cairo, Egypt
- 5PI & Founder of Research Excellence Center for Urban Environment and Sustainability Governance, Military Technical College, Cairo, Egypt
Islamic structure is distinguished by its integration of ornamentation, cultural symbolism, and environmental responsiveness. One of its most iconic features is the arabesque—an intricate, rhythmic design that embodies religious concepts and artistic sophistication. In historical Cairo, specifically during the Mamluk and Ottoman periods, arabesque flourished as a defining element of architectural identification. Simultaneously, conventional Islamic structure made use of passive layout techniques that enhanced indoor comfort and reduced energy intake. This research focuses on the housing heritage of ancient Cairo, with particular emphasis on Bayt Al-Razzaz, to discover how ornamentation and environmental design coexisted. The study examines the use of high thermal mass materials, including 40-cm limestone, which has a low U-value and efficiently regulates indoor temperature compared to ornamental substances such as 12-cm and 25-cm CMUs with lower thermal resistance. Key indoor environmental parameters—temperature stability, carbon dioxide concentration, and energy use—are analyzed to understand the overall performance of conventional strategies. Furthermore, the research reframes the arabesque as more than ornamental art, highlighting its function in conveying values of sustainability, identification, and cultural continuity. By revealing the synergy between form, function, and symbolism, this will enhance re-integrating passive design and ornamentation into contemporary sustainable architecture.
1 Introduction
Islamic Cairo is widely regarded by scholars and architects as one of the most architecturally and culturally significant urban centers in the Islamic world. With its dense concentration of mosques, madrasas, sabils, and residential complexes, the city embodies a rich narrative of Islamic urban development and artistic expression. As a historic capital during the Mamluk and Ottoman periods, Cairo became a crucible for architectural innovation, where artistic traditions converged and flourished. Among these traditions, arabesque emerged as a defining ornamental language that transcended mere decoration (Richard, 2006).
According to recent research, arabesque patterns and passive environmental design techniques were crucial in forming community resilience, sustainability, and microclimatic adaptability, in addition to its symbolic significance (Richard, 2006) (Baydoun et al., 2024a) (Dwidar et al., 2022). It also connects these tactics to sociocultural sustainability, demonstrating how, in historical contexts, ornamentation and environmental responsiveness enhanced comfort and identity (Baydoun et al., 2024a). Our study focuses on the larger historic conservation and sustainable architecture practices.
Arabesque, characterized by intricate, interlaced patterns inspired by botanical and geometric motifs, is a visual articulation of the Islamic perspective—embodying principles of unity, continuity, and divine order (Kamal et al., 2020). More than an aesthetic embellishment, it reflects metaphysical ideals, serving both symbolic and functional roles in architectural design. The extensive application of arabesque in Islamic Cairo, particularly during the Mamluk and Ottoman periods, provides an invaluable lens to examine how ornamentation communicates spiritual, cultural, and political narratives within the built environment (Kamal et al., 2020). Furthermore, Bayt Al-Razzaz represents a quintessential example of Mamluk and Ottoman housing heritage, demonstrating how environmental responsiveness was embedded in cultural expression. This research aims to reveal the symbolic and functional role of ornament—particularly arabesque— in traditional architecture. Bayt Al-Razzaz serves not only as a heritage landmark but also as a case study in how traditional architecture embedded environmental intelligence within cultural and religious expressions. The house’s passive design elements—thick walls, internal courtyards, mashrabiyas, and strategic ornamentation—functioned synergistically to provide thermal comfort, air quality, and spatial hierarchy. This intersection of symbolism and sustainability forms the core of this study, which investigates the environmental and symbolic performance of arabesque ornamentation and passive design in Bayt Al-Razzaz, comparing use of traditional limestone materials with modern construction alternatives through simulation. It aims to inform sustainable architectural practices by revisiting and quantifying historical solutions.
1.1 Arabesque and calligraphy in Islamic architecture
Islamic architecture is a sophisticated visual language that communicates religious, cultural, and philosophical ideas. Its symbols and signs are deeply embedded in spiritual, historical, and aesthetic traditions, making it a timeless and influential architectural style (Ghasemzad et al., 2013). Through a historical review of Islamic architectural periods—including the Umayyad, Abbasid, Ayyubid, Mamluk, and Ottoman eras, the integration of calligraphy was observed in contemporary mosque designs, such as the Cologne Central Mosque and Şakirin Mosque, where traditional calligraphic elements coexist with modern architectural innovations. The city of Putrajaya aims to reflect Islamic identity through its public buildings’ motifs and ornamentations (Baydoun et al., 2023), while in Indian and Persian architecture, it is common to use arabesque as a decorative element in Islamic heritage buildings (Kamal et al., 2020). These patterns are based on mathematical principles and are used to create intricate designs in Islamic architecture. Case studies on Indian and Persian architectural sites, such as the Quwwat al-Islam Mosque in Delhi, the Taj Mahal, and the Shah Mosque in Isfahan, illustrate the arabesque’s regional adaptations (Kamal et al., 2020). The term “arabesque” refers to a vegetal design pattern used extensively in Islamic decoration. It is characterized by continuous, rhythmic patterns. Arabesque art consists of two modes: geometric, symbolizing the structure of the world, and vegetal, representing the flowing, life-giving nature of plant forms (Alasadi and Hamdy, 2023). For example, as shown in Figure 1, the Imam Masjid and Lotfullah Masjid in Isfahan feature intricate tilework and arabesque patterns. There is a need to preserve this unique art form, which is at risk of being lost due to globalization and the decline of traditional craftsmanship. The Turkish adaptation of arabesque has evolved significantly, incorporating elements from nomadic, Anatolian, and Mediterranean cultures. It uses a variety of materials and techniques, including ceramic tiles, wood carvings, and metal engravings. During the Ottoman period, it became more complex and was integrated into architectural projects. Its appeal extended beyond Islamic realms, influencing European Renaissance art, Baroque decoration, and modern design (Cetin, 2011).
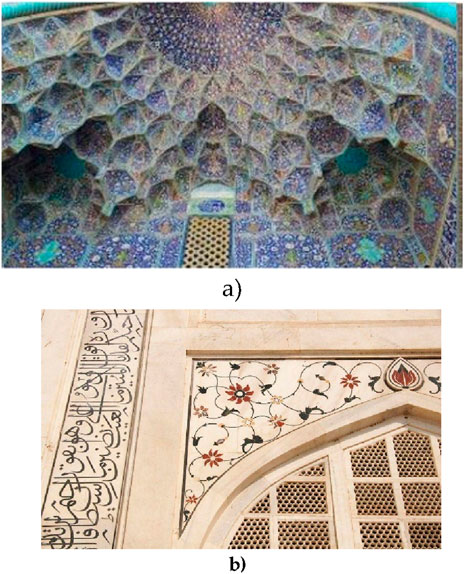
Figure 1. (a) The entry portal of the Sheikh Lotfullah Mosque in Isfahan featuring an arabesque pattern on the Muqarnas. (b) Floral and vegetal arabesques in Pietra dura on a panel of the Taj Mahal, Agra (Alasadi and Hamdy, 2023; Mohammad Arif Kamal, 2020).
Calligraphy is systematically integrated into the interiors and exteriors of Islamic architectural masterpieces, specifically the Al-Hambra Palace (Spain) and Al-Azem Palace (Syria), as shown in Figure 2. Islamic calligraphy serves both decorative and symbolic functions, reinforcing religious, cultural, and political messages. It reinforces the identity and religious function of public buildings, often inscribed with Quranic verses, Hadith, and wisdom sayings (Baydoun et al., 2024b). It is prominently placed on walls, ceilings, arches, domes, and columns, transforming spaces into spiritual and aesthetic experiences. Traditional Islamic calligraphy adheres to strict rules, such as proportionality, symmetry, repetition, and balance, and uses specific tools including reed pens, handmade ink, and parchment. It is deeply connected to religious architecture, decorating mosques, manuscripts, and royal decrees (Alashari et al., 2020). It follows a structured hierarchical arrangement in Islamic architecture (Kamal et al., 2020):
• Higher placements (cornices, domes, and upper walls): contain Qur’anic verses and religious inscriptions for spiritual elevation.
• Mid-level placements (archways, friezes, and panels): include royal and poetic inscriptions, glorifying rulers and commemorating historical events.
• Lower placements (chair rails and doors): feature decorative inscriptions and geometric calligraphy, integrating with other ornamental motifs.
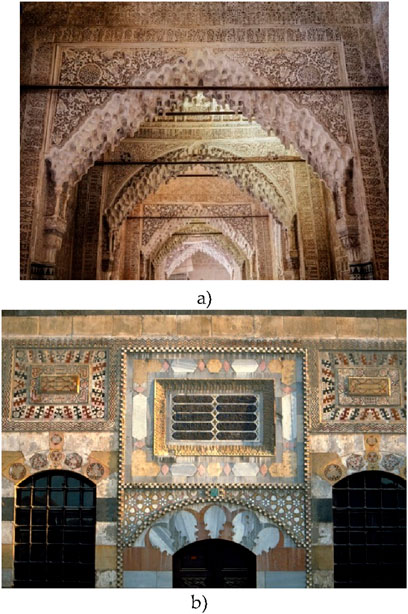
Figure 2. (a) The Al-Hambra Palace. (b) The Al-Azem Palace (Alasadi and Hamdy, 2023).
Ottoman calligraphy served as a medium of cultural identity and spiritual expression, leaving a lasting legacy in the Islamic world. It also emphasizes the importance of preserving calligraphy’s artistic and educational value for future generations. Ottoman calligraphy manifested in the writing of the Qur’an, religious architectural ornaments, and formal calligraphy schools. Prominent figures like Hamdullah Al-Amasy and Hafidz Usman developed Naskhi, Tsuluts, and Diwani styles. Religious buildings like Hagia Sophia and the Blue Mosque were adorned with calligraphic art, reflecting the integration of spiritual and aesthetic values. There were three factors playing a critical role in the progress of calligraphy during the Ottoman period (Fawzani et al., 2023):
a. Religious spirit: Calligraphy was closely tied to the Qur’an, emphasizing spiritual devotion through art.
b. Cultural affinity: The Turkish people’s migration and interaction with the Arab world fostered a deep appreciation for Arabic script.
c. State patronage: Ottoman rulers including Sultan Muhammad Al-Fatih and Sultan Bayazid II provided significant support for calligraphy, encouraging innovation and creativity.
Calligraphy was strategically placed to convey political power, spiritual authority, and artistic sophistication, with materials such as plaster, wood, ceramic, and marble playing a crucial role in preserving the inscriptions over time. For example, The Al-Hambra Palace (Nasrid Andalusia) features Nasakh and Kufic scripts, reflecting Andalusian artistic tradition, with geometric and floral patterns symbolizing divine order. It repeats the Nasrid motto “There is no victor but Allah,” while the Al-Azem Palace (Ottoman–Syrian) features Ottoman-style calligraphy, blending Thuluth, Diwani, and Kufic scripts, emphasizing harmony between text and space. Both palaces used calligraphy as a structural and decorative element (Baydoun et al., 2024a). Advances in CAD and parametric modeling can replicate old calligraphy principles (Baydoun et al., 2024a). Modern calligraphers are experimenting with abstract and expressive styles, incorporating new materials and media such as canvas, metal, and digital platforms. They are focusing on personal and artistic expression, blending heritage with modern aesthetics. Calligraphers like Nja Mahdaoui, Hassan Massoudy, and Ahmed Mustafa have pioneered calligraphy as a contemporary visual art form (Alashari et al., 2020).
Putrajaya, an Islamic city, blends elements from Ottoman, Safavid, Persian, Moorish, and Mughal architectures, as shown in Figure 3. Its aesthetic is reinforced by geometric and floral designs in government and religious buildings. A true Islamic city should balance these key elements. Islamic decorative elements in Putrajaya include geometric patterns, floral motifs, and Arabic calligraphy. Geometric patterns were used in building facades and windows to filter light and enhance aesthetics. Floral motifs symbolize paradise, growth, and harmony, reflecting the Islamic perspective. The study criticizes the lack of Arabic calligraphy in Putrajaya’s design, which is a core element of Islamic architecture, and highlights the Moroccan Pavilion’s rich calligraphic inscriptions. Arabic calligraphy is crucial in urban design, representing Islamic culture visually and spiritually. However, its absence in public buildings weakens the city’s identity (Baydoun et al., 2023).
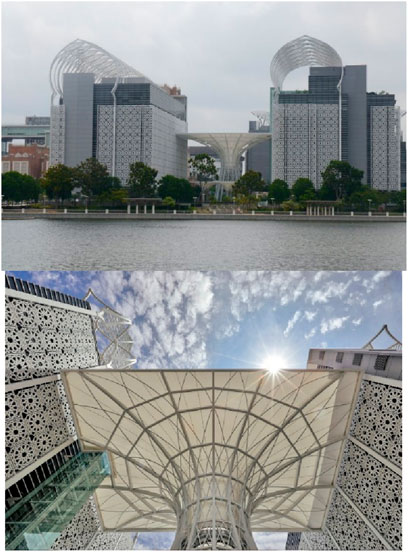
Figure 3. Kompleks Islam Putrajaya (Baydoun et al., 2023; Dariyadi et al., 2022).
1.2 Social and environmental benefits of arabesque
Islamic interior decorative elements include geometric patterns, floral designs inspired by nature, and calligraphy, which inscribes religious messages from the Quran, adding aesthetic value and cultural dimension to buildings to establish the Islamic identity of the city’s architecture and to create harmonization with geometric and floral motifs to enhance the sacred atmosphere of mosques, which is influenced by other architecture of other cultures, such as Byzantine, Persian, and Mughal (Ghasemzad et al., 2013). Geometry represents divine order and unity, while arabesques symbolize paradise, nature, and renewal. Domes and arches in mosques and palaces express celestial harmony and grandeur. These elements are prominent in religious settings (Ghasemzad et al., 2013). In addition to environmental performance, arabesque ornamentation significantly impacted daily life in historic Cairo. Arabesque and mashrabiya ensured privacy within multi-generational households, mediated gendered spatial organization, and created semi-public thresholds that fostered social interaction within communities. These features strengthened cultural cohesion by embedding religious symbolism into everyday domestic practices. Beyond aesthetics, arabesque provided psychological comfort, reinforcing a sense of belonging and continuity across generations. This demonstrates how ornament functioned as a bridge between environmental adaptation and social sustainability (Osim, 2021). In addition, arabesque architecture offers environmental benefits such as sustainable design, use of natural materials, longevity and durability, and biophilic design. It incorporates mashrabiya (Abowardah, 2023), as shown in Figure 4, for natural ventilation (Dwidar et al., 2022), minimizing artificial cooling, and encourages a connection to the environment (Fahmy et al., 2024a). This cultural, social, and environmental significance (Dwidar et al., 2023) continues to influence art, architecture, and sustainability practices (Shahda and Nosier, 2021; Omer, 2010).
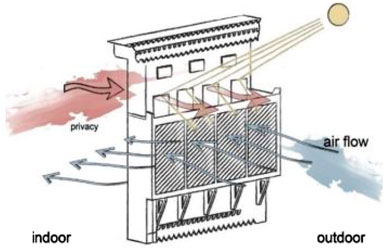
Figure 4. Mashrabiya serves five functions: providing shading, natural ventilation, controlling light passage, reducing air stream temperature and humidity, and providing privacy (Shahda and Nosier, 2021).
2 Materials and methods: passive design and arabesque ornamentation in Bayt Al-Razzaz
Bayt Al-Razzaz was selected for its architectural richness, representative of Mamluk and early Ottoman periods. It features sizable arabesque ornamentation and traditional passive design techniques, making it perfect for examining the integration of environmental (Fahmy et al., 2024b; Fahmy et al., 2024c) and symbolic factors in Islamic structure. This section presents the historical part of the case study (Shahda and Nosier, 2021; Omer, 2010).
The construction of Bayt Al-Razzaz relies heavily on locally sourced limestone, which provides high thermal mass and effective regulation of indoor temperatures. Complementary use of wood in mashrabiyas and decorative panels reinforced shading and natural ventilation strategies. The combination of these materials with courtyard housing typology demonstrates how materiality was inseparable from both environmental control and cultural identity.
Case study: Bayt Ahmad Katkhuda Azaban Al-Razzaz (a wealthy Ottoman rice merchant).
2.1 Location
It is a landmark in Cairo, Egypt. It served as a center for social and political gatherings. It is located half way the citadel and Bab Zuwayla and beside the mosque and Madrassa Uum-Sultan Shaaban. Figure 5 shows the Axonometric view of Bayt Al Razzaz (T. W. center for architecture and heritage, 2022).
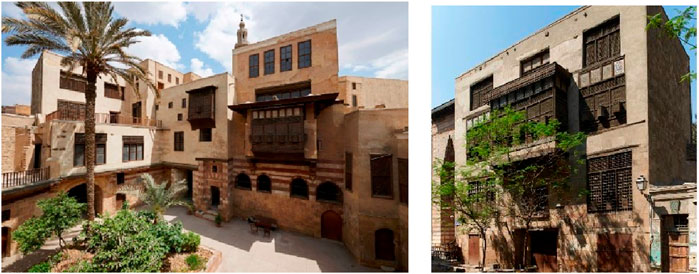
Figure 5. Axonometric view of Bayt Al Razzaz (T. W. center for architecture and heritage, 2022).
2.2 Area
The house, as shown in Figure 6, covers over 8,000 square meters, a complex of more than 190 rooms, and is divided into two sections:
• The eastern late Mamluk period Wing (15th century) built by Sultan Al-Ashraf Qaytbay
• The Western Ottoman period Wing (18th century) built by the Al-Razaz family reflecting a fusion of architectural styles.
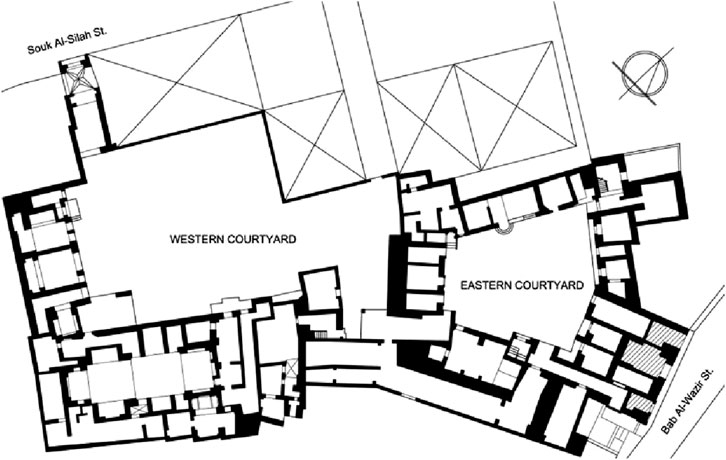
Figure 6. A plain view of Bayt Al-Razzaz (T. W. center for architecture and heritge, 2022; Foy and Wood, 2022).
2.3 History
This sprawling three-story palace was originally two separate residences divided by an alley: one house dating to the 15th century and the other to 1778.
• It demonstrated the evolution of residential design from the late Mamluk period into the early Ottoman era.
• It overlooked two iconic streets in Darb al-Ahmar: Suq al-Silah and Bab al-Wazir (historically known as al-Tibbana)
• An Ottoman qa’a on the second level overlooking the Shari’ al-Tabbana has painted wooden ceilings, restored colored windows, and elaborate mashrabiyas.
• An extensive underground conduit system was discovered, showing that a water and waste disposal system was part of the original house.
• In the western court yard, there are 4-m-high cornices, as shown in Figure 7, a central fountain, and painted ceilings. The side iwans have mashrabiya galleries, and there is another qa’a and private bath area upstairs.
• It underwent significant restoration efforts in the late 20th and early 21st centuries.
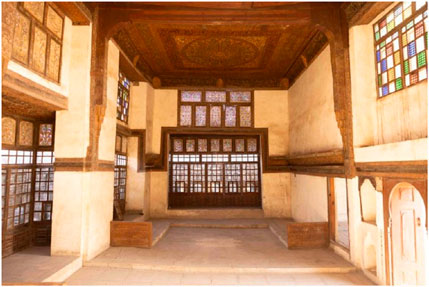
Figure 7. Four-meter-high cornice, source (T. W. center for architecture and heritge, 2022).
2.4 Architectural features
• A model for passive architecture in traditional Islamic homes.
• Use of mashrabiya screens, intricate woodwork, and stucco decorations
• Thick walls, openings contribute to controlling solar gain and providing shade
• A central courtyard that aids in natural ventilation, facilitating airflow throughout the building, and domes.
• It reflects Islamic principles of privacy, gender segregation, and hospitality.
• Public (salāmlek) and private (harāmlek) areas, ensuring privacy and functionality.
• The upper floors served as living quarters, while service areas were on the ground floor.
• Locally sourced limestone and wood optimize thermal performance.
Trees and plants in open areas contribute to a cooler microclimate.
3 Results
3.1 Outdoor microclimate simulation
This section presents a practical microclimate simulation for a typical representative summer day, which is 2-6-2025 (TRSD), and a typical representative winter day (TRWD), which is 27-1-2025, based on meteorological parameters. The simulation using ENVI-met V4 was conducted from 1:00 a.m. to 11:00 p.m., covering 23 simulation hours, to produce comparative results for outdoor air temperature, as shown in Figure 8; relative humidity, as shown in Figure 9; wind speed, as shown in Figure 10; mean radiant temperature, as shown in Figure 11; and Physiological Equivalent Temperature (PET) for thermal comfort, as shown in Figure 12. Two inspectors were placed: the first in the northern courtyard (NC) (for summer time) and the second in the southern courtyard (SC) (for winter time), to show the difference between the two courtyards. The results show that Sky View Factor (SVF) is 0.194 in NC and 0.373 in SC, while the air temperatures in NC and SC are compared in Figure 13 to highlight the value of passive design in articulating the courtyard in the inherited courtyard houses.
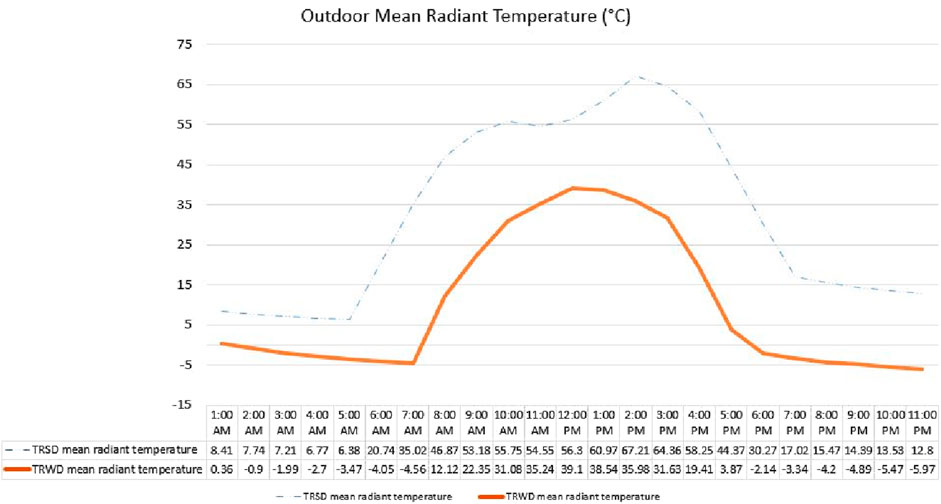
Figure 11. Comparison of outdoor mean radiant temperature for summer and winter typical design days.
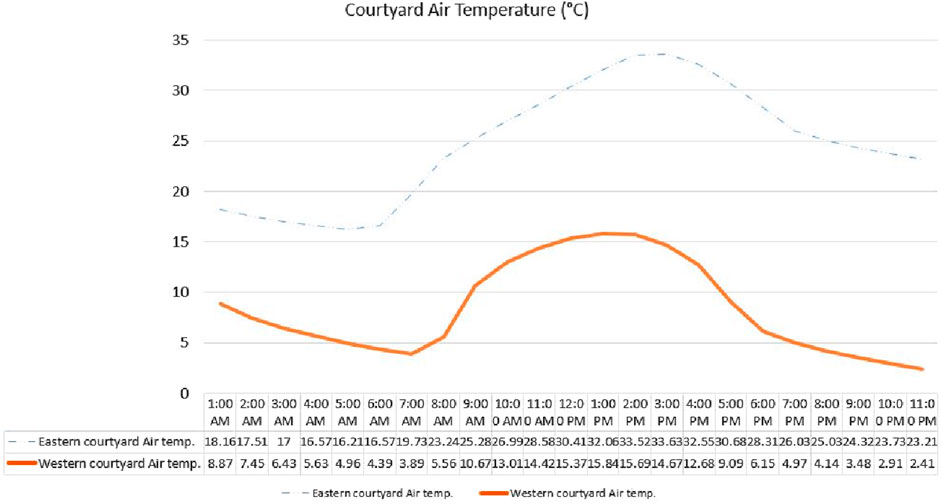
Figure 13. Microclimate simulation comparison of air temperature during typical design days for the eastern courtyard in summer and western courtyard in winter.
3.2 Design comparative analysis of materials
This section is divided into three scenarios with the same data entry, as shown in Table 1. The first scenario used a 12-cm concrete masonry unit, the second scenario used a 25-cm concrete masonry unit, and the third scenario used 40-cm limestone, as shown in Table 1. For all scenarios, the residential template was selected for activity, and natural ventilation was set to 24/7 in the Heating, Ventilation, and Air Conditioning (HVAC) template. The physical properties of these materials are shown in Table 2. The study aims to enhance passive cooling and indoor thermal comfort using Designbuilder V4.2 software. The simulation used a typical meteorological year weather file for Cairo, and the model was set for residential occupancy with natural ventilation enabled 24/7, without mechanical HVAC, to mimic historical use patterns. Each scenario used the same geometry and activity template to isolate the impact of wall materials. The wall materials were chosen to represent traditional (limestone) and contemporary (CMU) construction types. Each material’s thermal properties were defined based on the scientific literature. As shown in Figure 14, the DesignBuilder model of the case study was simulated for a full calendar year to capture seasonal variations.
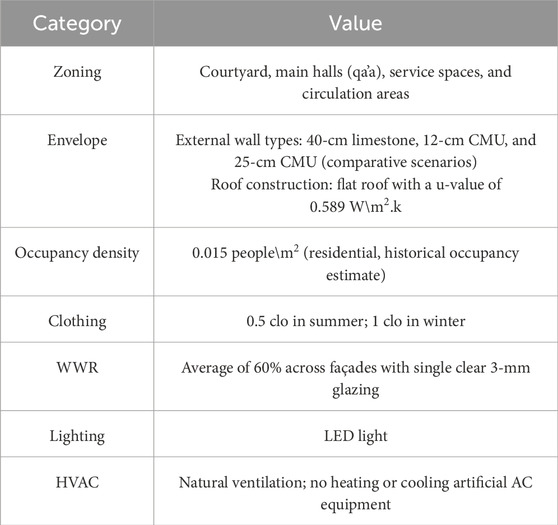
Table 1. The practical scenarios in terms of physical properties of wall materials (Fahmy et al., 2019).
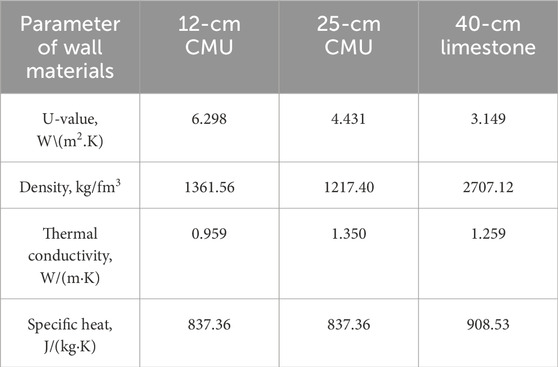
Table 2. The practical scenarios in terms of physical properties of wall materials (Fahmy et al., 2019).

Figure 14. The graphical user interface of Designbuilder has the simulation model of the case study.
The graphs below show the remarkable effect of using 40-cm limestone for the building envelope as it is considered a great insulator and with good indoor thermal comfort properties. Referring to the indoor air temperature shown in Figure 15, August records the highest temperatures of the year, with reductions of 0.34 °C and 0.18 °C compared to the two case scenarios. Although these absolute differences appear small, they exceed the ASHRAE thermal perception threshold (≈0.2 °C–0.3 °C), making them meaningful for thermal comfort. As shown in Figure 16, carbon dioxide levels peak in March at approximately 69.77 Kg (7.3%), representing reductions of 102.76 Kg (10.9%) compared to the other two materials, with annual reductions of 18.8% and 11.7%, respectively. These values represent energy-related carbon emissions (Kg); calculated using DesignBuilder, not indoor air concentrations (PPM). Overall, the limestone scenario consistently outperformed both CMU scenarios across all months, confirming its potential as a low-emission material solution. Energy consumption, as shown in Figure 17, represents the effect of passive thermal insulation materials and the high thermal mass; the results indicate that 40-cm limestone could be the best option compared to the other two materials, with reductions of 82.12 kWh and 169.56 kWh in the peak month. Predicted Mean Vote (PMV), as a thermal comfort index, clearly demonstrates that the use of limestone positively affects the indoor inhabitants, as shown in Figure 18. It showed improvements of 0.13 and 0.07, corresponding to relative reductions of 17.6% and 10.3% compared to CMU walls. These findings highlight the superiority of traditional limestone construction in maintaining thermal stability and reducing energy use, particularly in peak summer months. This underscores the effectiveness of passive cooling strategies historically embedded in Islamic architecture and their relevance for modern sustainable building design. It demonstrates not only statistical differences but also practical significance as reductions in energy use, CO2 emissions, and comfort indices scale to meaningful impacts when extrapolated to the building stock of historic Cairo.
The 40-cm limestone walls demonstrated superior performance across all metrics. The indoor temperature remained more stable during peak summer months, with reduced need for cooling. CO2 levels were significantly lower, indicating better natural ventilation performance. The energy savings and improved PMV scores reinforce the potential of traditional high-mass materials for sustainable retrofits in hot climates. These results underline the viability of historically rooted passive techniques in contemporary environmental design.
4 Limitations
Although this study highlights the environmental performance of traditional limestone construction in Bayt Al-Razzaz and situates arabesque ornamentation within its cultural and environmental context, several limitations should be acknowledged. The quantitative simulation focused exclusively on wall materials and did not parametrically model arabesque screens, mashrabiyas, or calligraphic ornament in terms of porosity, shading coefficients, or daylighting impacts. These elements were addressed through a literature review rather than direct analysis. Moreover, the model is idealized, which may not fully capture the irregularities and details of the historic building. Despite this limitation, the study provides a valuable foundation for future research that could incorporate parametric modeling of arabesque elements and comparative multi-case analyses.
5 Discussion and conclusion
This research demonstrates that the 40-cm limestone walls of Bayt Al-Razzaz significantly outperformed modern CMU alternatives in regulating indoor environmental conditions, reducing CO2, and lowering energy demand. The findings confirm that historical materials provided superior thermal comfort due to their higher thermal mass.
In addition, the study highlights how arabesque ornamentation was not solely decorative but integral to community wellbeing, shaping privacy, social interaction, and cultural continuity. This dual environmental–social role underlines the relevance of re-integrating ornament and material intelligence into contemporary sustainable design.
Future research directions include parametric modeling of arabesque for the optimization of shading and daylighting, along with the integration of heritage-based passive strategies into modern urban housing. By bridging cultural identity with measurable environmental performance, the study reinforces the argument for sustainable revitalization grounded in heritage knowledge.
Data availability statement
The original contributions presented in the study are included in the article/supplementary material, further inquiries can be directed to the corresponding author.
Author contributions
MA: Formal Analysis, Data curation, Visualization, Methodology, Project administration, Resources, Validation, Investigation, Software, Supervision, Conceptualization, Writing – review and editing, Funding acquisition, Writing – original draft. BE: Formal Analysis, Project administration, Supervision, Validation, Writing – review and editing, Methodology, Investigation, Software, Data curation, Writing – original draft, Visualization, Resources, Conceptualization, Funding acquisition. MF: Validation, Supervision, Formal Analysis, Conceptualization, Project administration, Writing – review and editing, Methodology, Investigation, Data curation, Writing – original draft, Software, Resources, Funding acquisition, Visualization.
Funding
The author(s) declare that financial support was received for the research and/or publication of this article. The authors would like to acknowledge the support of Prince Sultan University for paying the Article Processing Charges (APC) of this publication and for all the financial support received.
Conflict of interest
The authors declare that the research was conducted in the absence of any commercial or financial relationships that could be construed as a potential conflict of interest.
Generative AI statement
The author(s) declare that no Generative AI was used in the creation of this manuscript.
Any alternative text (alt text) provided alongside figures in this article has been generated by Frontiers with the support of artificial intelligence and reasonable efforts have been made to ensure accuracy, including review by the authors wherever possible. If you identify any issues, please contact us.
Publisher’s note
All claims expressed in this article are solely those of the authors and do not necessarily represent those of their affiliated organizations, or those of the publisher, the editors and the reviewers. Any product that may be evaluated in this article, or claim that may be made by its manufacturer, is not guaranteed or endorsed by the publisher.
References
Abowardah, E. S. (2023). Islamic contemporary architecture as an approach for social sustainability in the urban parks development. J. of Islamic Archit. 8 (2), 469–486. doi:10.18860/jia.v8i2.24663
Alasadi, F. I., and Hamdy, R. F. (2023). “Aesthetic values in Islamic ornamentation - abbasid architecture as a model,” in AIP conference proceeding, Iraq.
Alashari, D. M., Hamzah, A., and Marni, N. (2020). The journey of Islamic art through traditional and contemporary calligraphy painting. Int. J. Islamic Civilizational Stud. 7, 1–11. doi:10.11113/umran2020.7n3.408
Baydoun, Z., Alghamdi, N. A., and Kamarudin, Z. (2023). The Islamic art and design elements applied in the Islamic city, a case study of putrajaya islamic city. J. Malays. Inst. Planners 21 (1), 314–328. doi:10.21837/pm.v21i25.1241
Baydoun, Z., Norishah, T., Baydoun, R., and Adam, M. (2024a). Placement principles of Islamic calligraphy in Architecture: insights from the Al-Hambra and Al-Azem palaces. Buildings 14, 2025. doi:10.3390/buildings14072025
Baydoun, Z., Putri, T., Mustafa, F., Adam, M., and Farooq, A. (2024b). Principles of calligraphy placement in Islamic public buildings. J. Islam. Archit.
Cetin, M. (2011). The emergence and evolution of arabesque as a multicultural stylistic fusion in islamic art: the case of Turkish architecture. J. Islam. Archit.
Dariyadi, M. W., Baydoun, Z., Kamarudin, Z., and Murtadho, N. (2022). “The Islamic art and design elements applied in the Islamic city,” in City, Territory and Architecture.
Dwidar, S., Sirror, H., Derbali, A., Abdelgawad, D., and Abdelsattar, A. (2022). Importance of internal courtyards in designing historical and contemporary masjid. J. Islamic Archit. 7 (2), 356–363. doi:10.18860/jia.v7i2.16065
Dwidar, S., Sirror, H., and Debali, A. (2023). Preserving and sustaining the environmental identity of Islamic residential buildings in the Hejaz Region in Ksa. J. of Islamic Archit. 7 (4), 736–743. doi:10.18860/jia.v7i4.21795
Fahmy, M., Mahmoud, S., Abdelalim, M., and Mahdy, M. (2019). “Generic energy efficiency assessment for heritage buildings; wekalat el-Ghouri as a case study, Cairo, Egypt,” in 5th international conference on power and energy systems engineering. Nagoya, Japan.
Fahmy, M., Mahmoud, H., Elwy, I., Abdelalim, M., and Essam, B. (2024a). Thermal comfort, solar exposure, energy production, and carbon reduction of court-yarded clustered sustainable housing in arid regions, 155, 170. doi:10.1007/978-3-031-54394-4_13
Fahmy, M., Essam, B., Elshafei, M., and Abdelalim, M. (2024b). Application of the Neo-Arid City design manifesto towards sustainable urban developments, Riyadh, kingdom of. Saudi Arabia: Springer Nature Singapore, 390–399.
Fahmy, M., Essam, B., and Elshafei, M. (2024c). Neighborhood housing design using fifth generation manifesto towards nearly zero energy urban developments. IOP Conf. Ser. Earth Environ. Sci. 1396, 012022. doi:10.1088/1755-1315/1396/1/012022
Fawzani, N., Sulaeman, I., Mizan, K., Muhlis, W., and Mubaraq, Z. (2023). History of islamic calligraphy in the Ottoman Empire era. J. Ilmu Sejarah dan Pendidikan.
Foy, J., and Wood, I. (2022). Recommendations for sustainable operation and adaptive re-use of bayt al-razaz, cairo. Cairo: National trust.
Ghasemzadeh, B., Atefeh, F., and Ali, T. (2013). Symbols and signs in Islamic architecture. Eur. Rev. of Artistic Stud. 4, 62–78. doi:10.37334/eras.v4i3.86
Kamal, M. A., Gulzar, S., and Farooq, S. (2020). Exploration of arabesque as an element of decoration in islamic Heritage buildings: the case of Indian and Persian Architecture. J. Xian Univ. Archit. Technol.
Mohammad Arif Kamal, S. S. F. (2020). Exploration of arabesque as an element of decoration in islamic Heritage buildings: the case of Indian and Persian Architecture. J. Xian Univ. Archit. Technol., 834–852.
Omer, D. S. (2010). “A conceptual framework for sustainability in islamic Architecture: the significance of the islamic concepts of man and the environment,” in Conference on technology and sustainability in the built environment.
Osim, S. E. (2021). Islamic art and architecture: a reflection of the culture and tradition of Islam. J. Soc. Sci. Humanit.
Richard, Y. (2006). The art and architecture of islamic Cairo. Reading, United Kingdom: Garnet Publishing.
Shahda, M. M., and Nosier, S. R. (2021). Traditional environmental treatments in Arab architecture: as a guide to contemporary architecture. Port-Said Eng. Res., 38–52.
Keywords: arabesque, geometric patterns, heritage, Mamluk, Ottoman era, Islamic Cairo, passive environmental design, sustainable heritage
Citation: Abdelalim M, Essam B and Fahmy M (2025) Ornament and efficiency: material performance and environmental logic of arabesque in Bayt Al-Razzaz. Front. Built Environ. 11:1683871. doi: 10.3389/fbuil.2025.1683871
Received: 12 August 2025; Accepted: 06 October 2025;
Published: 11 November 2025.
Edited by:
Roberto Alonso González-Lezcano, CEU San Pablo University, SpainReviewed by:
Carolina Piña Ramírez, Polytechnic University of Madrid, SpainSofia Melero-Tur, CEU San Pablo University, Spain
Copyright © 2025 Abdelalim, Essam and Fahmy. This is an open-access article distributed under the terms of the Creative Commons Attribution License (CC BY). The use, distribution or reproduction in other forums is permitted, provided the original author(s) and the copyright owner(s) are credited and that the original publication in this journal is cited, in accordance with accepted academic practice. No use, distribution or reproduction is permitted which does not comply with these terms.
*Correspondence: Marwa Abdelalim, bWFiZGVsYWxpbUBwc3UuZWR1LnNh
 Marwa Abdelalim
Marwa Abdelalim Bassel Essam
Bassel Essam Mohammad Fahmy
Mohammad Fahmy