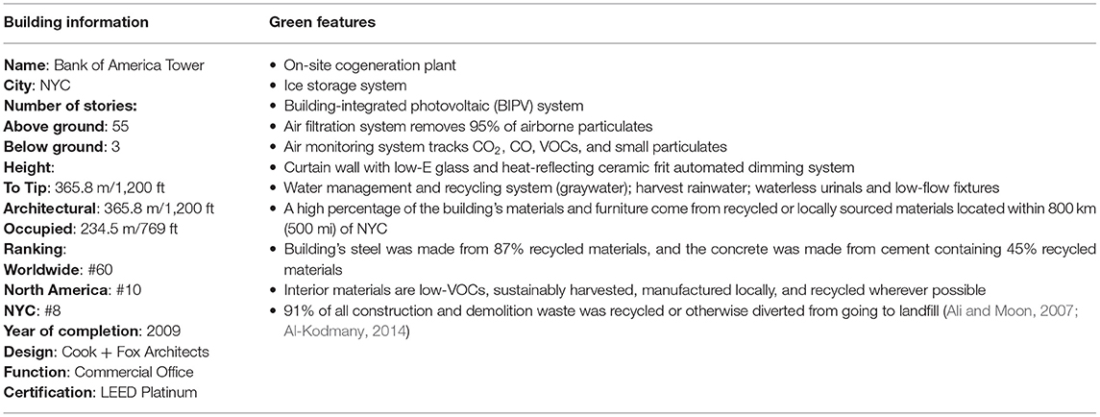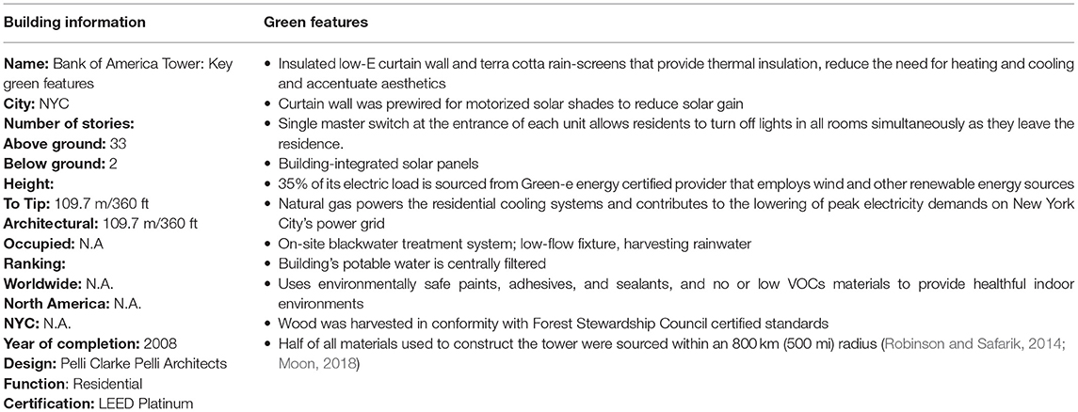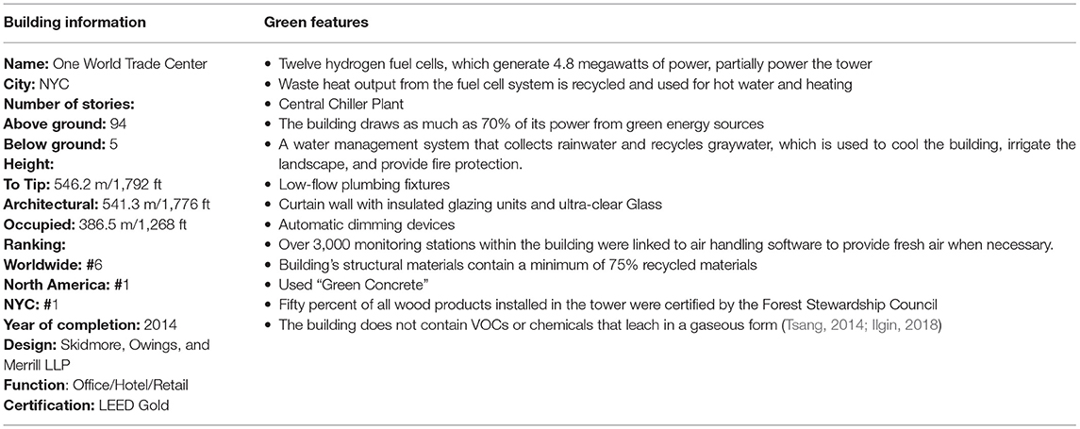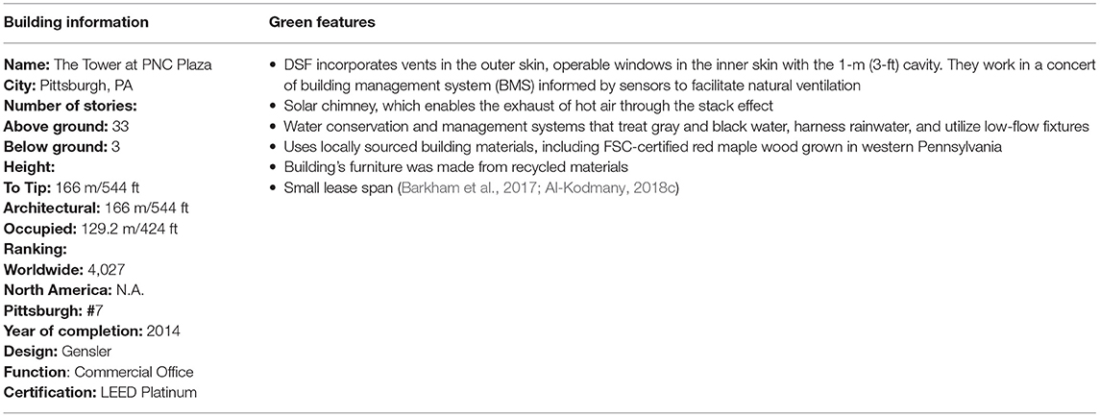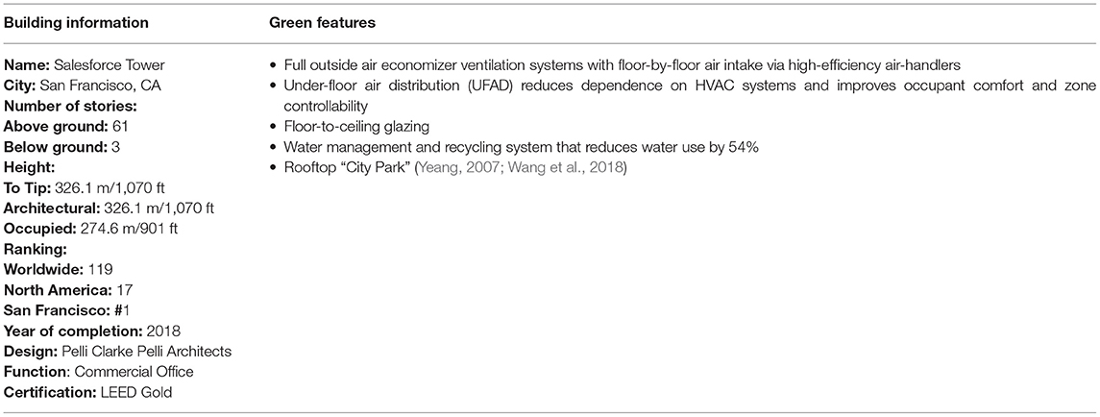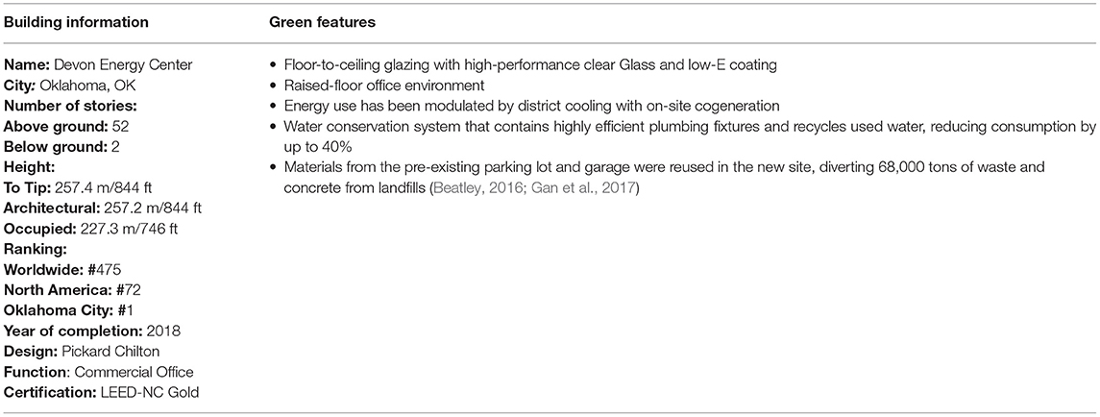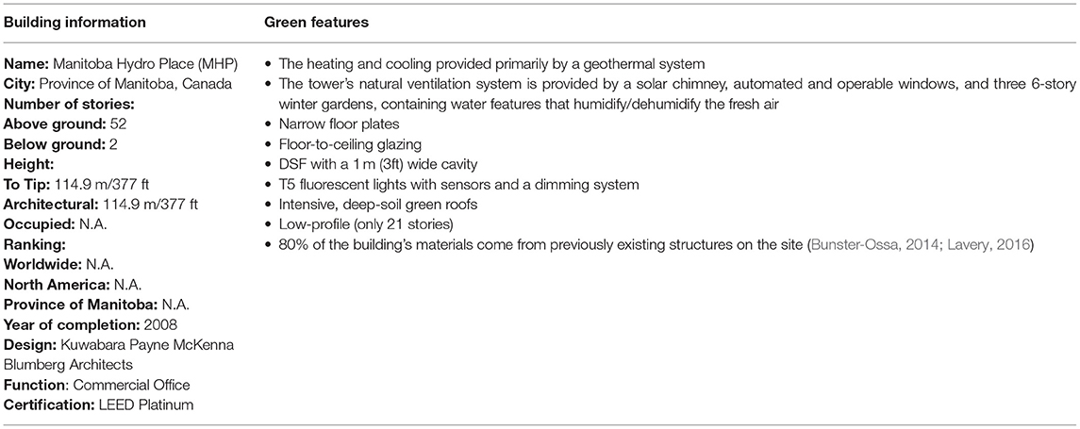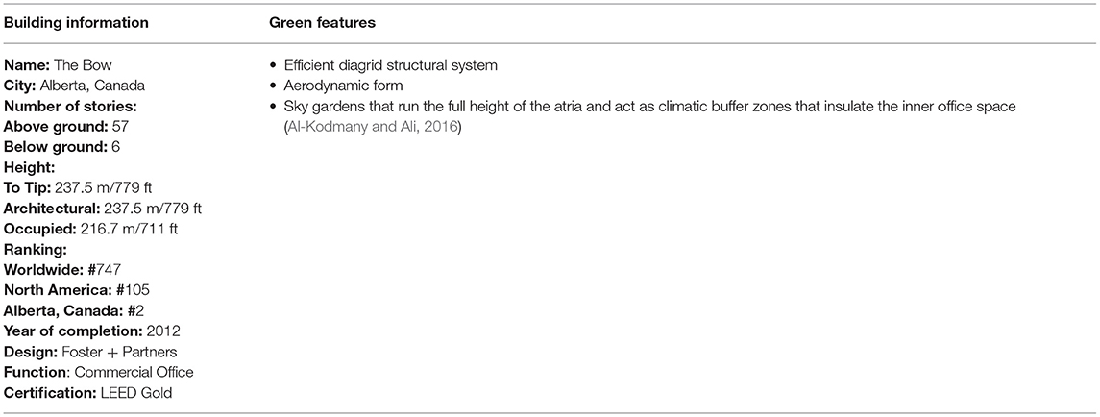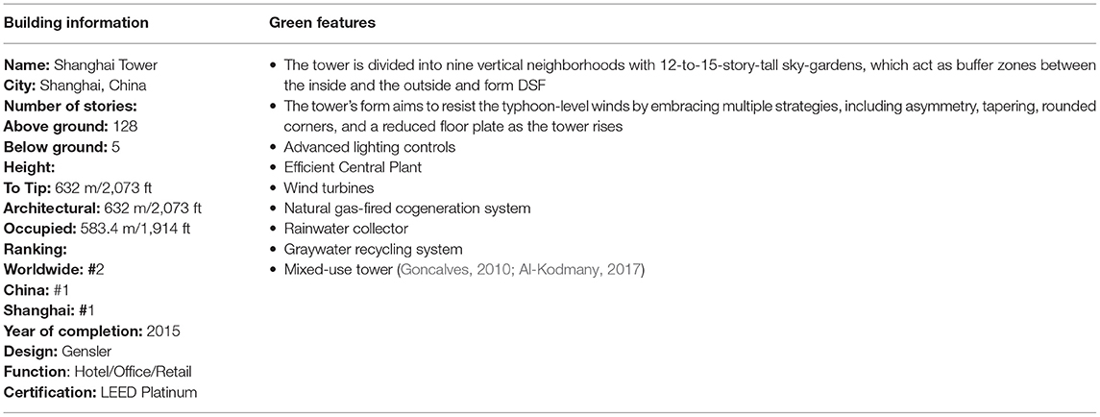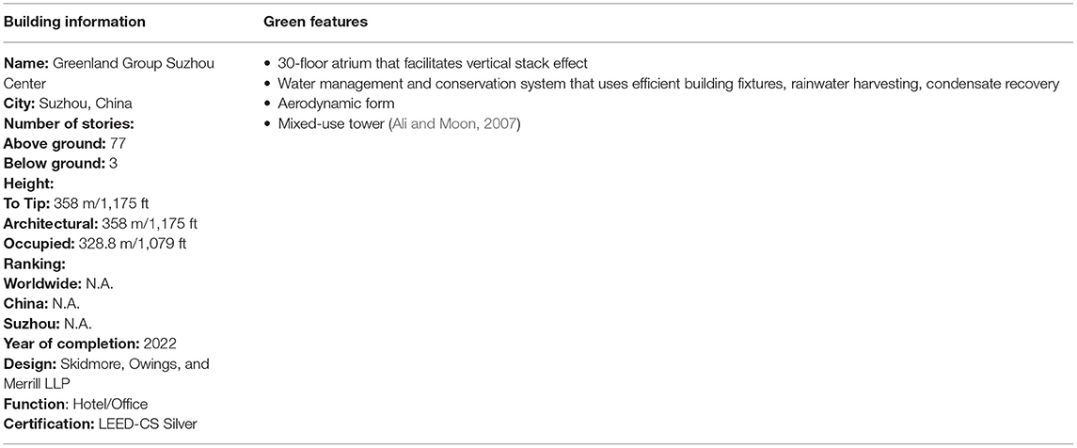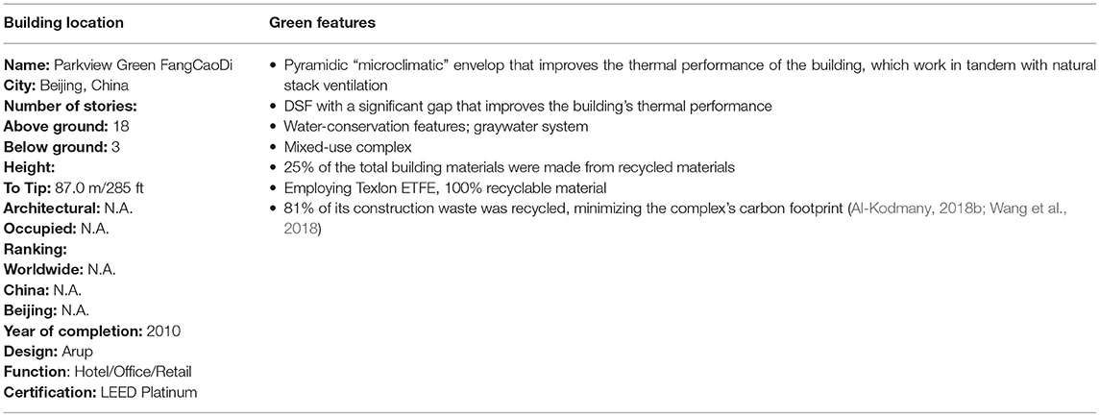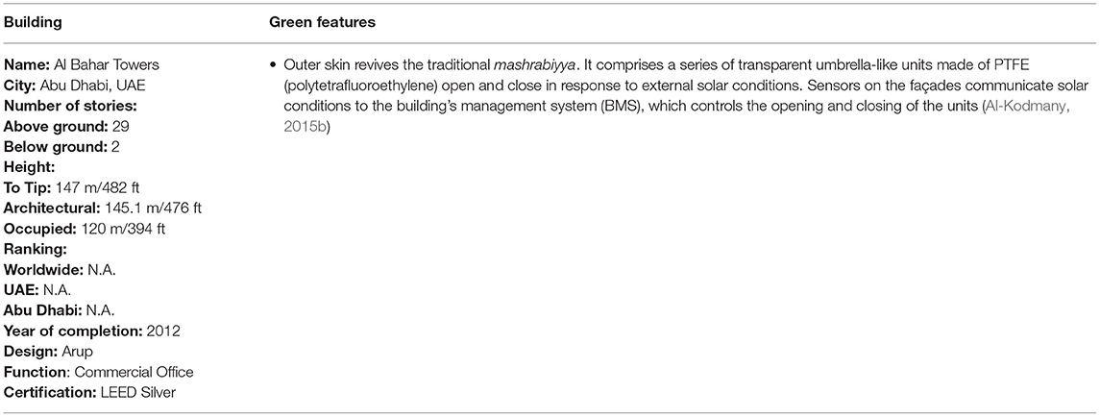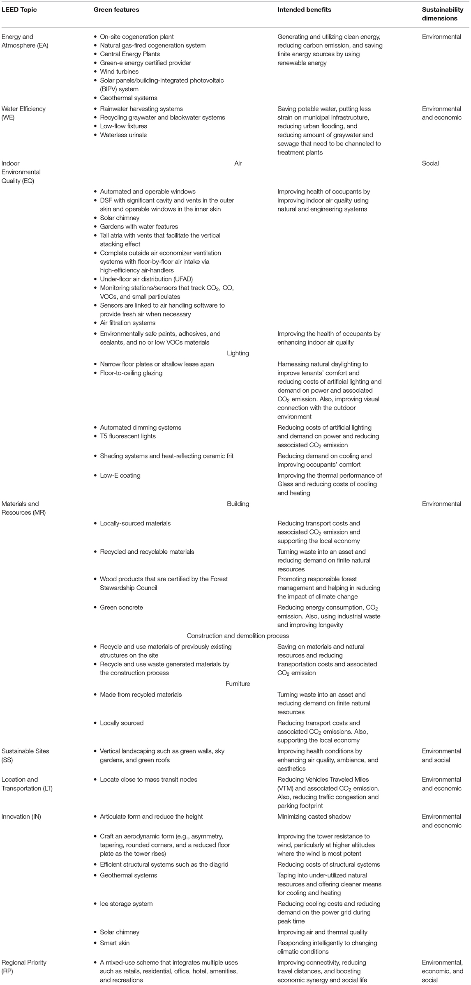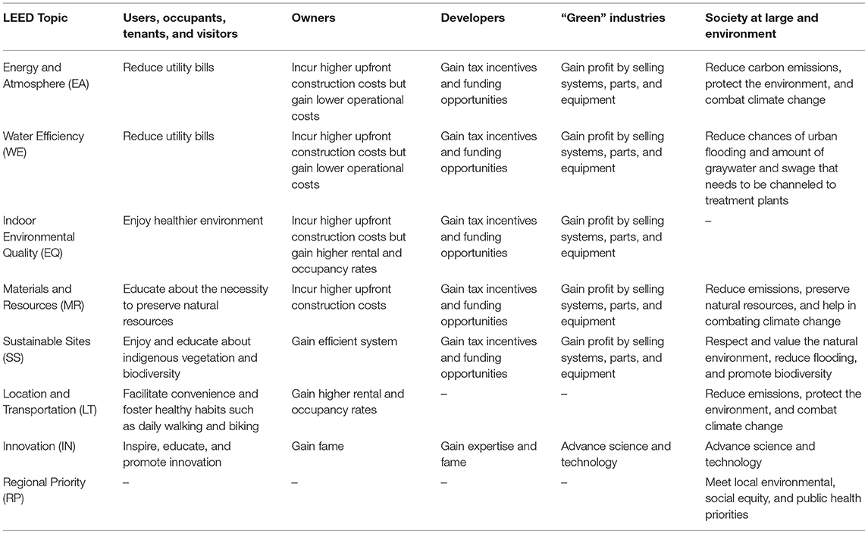- Department of Urban Planning and Policy, University of Illinois at Chicago, Chicago, IL, United States
This article examines outstanding “sustainable” skyscrapers that received international recognition, including LEED certification. It identifies vital green features in each building and summarizes the prominent elements for informing future projects. Overall, this research is significant because, given the mega-scale of skyscrapers, any improvement in their design, engineering, and construction will have mega impacts and major savings (e.g., structural materials, potable water, energy, etc.). Therefore, the extracted design elements, principles, and recommendations from the reviewed case studies are substantial. Further, the article debates controversial design elements such as wind turbines, photovoltaic panels, glass skin, green roofs, aerodynamic forms, and mixed-use schemes. Finally, it discusses greenwashing and the impact of COVID-19 on sustainable design.
Introduction
As cities cope with rapid urban population growth and attempt to curb urban sprawl, policymakers, and decision-makers are increasingly interested in vertical urbanism. The United Nations estimates that by 2050 the urban population will increase by about 2.5 billion people, which translates to 80 million dwellers a year, 1.5 million new a week, or 220 thousand a day (The United Nations). Furthermore, it estimates that by 2100 the urban population will reach about 9 billion inhabitants, doubling today's urban population of 4.5 billion. Consequently, to accommodate the influx of urban population while reducing urban sprawl, we must engage the vertical dimension of cities (Beedle et al., 2007; Al-Kodmany and Ali, 2013; Wood and Henry, 2015).
Indeed, employing high-rise buildings is not the only way to increase urban density. However, cities are embracing the tall building typology for additional reasons, including land prices, demographic change, globalization, urban regeneration, agglomeration, land preservation, infrastructure, transportation, international finance, and air right, among others (Short, 2013; Binder, 2015; Kim and Lee, 2018; Abbood et al., 2021). Notably, we have seen in the last 20 years, or so an unprecedented, accelerated pace in constructing significant high-rises. In the previous two decades, the world added 12,979 tall buildings (100+ m) to the 7,804 buildings they previously built. Further, “cities have erected over 1,361 towers with heights that exceed 200 m, while they built only 284 before. Cities also constructed 150 supertalls (300+ m), while they constructed merely 24 supertalls previously. Further, cities recently completed three megatalls (600+ m); and obviously built none before” (Al-Kodmany, 2018a, p. 31).
Climate change demands a new sustainable design that addresses serious challenges such as massive storms, earthquakes, and flooding. Urban planners have recently developed new models, for example, a “sponge city,” which advocates designing buildings and infrastructure that safely accommodate anticipated massive flooding. The “sponge city” model builds on the Green Infrastructure (GI) model that aims to improve water management systems and enhance the ecological wellbeing of urban habitats. Integrating green elements in buildings and their surrounding will surely help to absorb rainwater. Similarly, incorporating innovative engineering and architectural solutions helps capture and recycle rainwater, further reducing the likelihood of flooding (Yeang, 2008; Wang et al., 2018).
Goals and Objectives
The prime goal of this research is to map out “green” design ideas that contribute to the sustainability of tall buildings. This research is significant because, given the mega scale of skyscrapers, any improvement in their design, engineering, and construction will have mega impacts and significant savings. Therefore, the extracted design elements, principles, and recommendations from the case studies examined in this article are substantial. For example, tall buildings require extensive structural materials (Krummeck and MacLeod, 2016). Therefore, we can significantly reduce costs and carbon emissions by employing appropriate technologies and efficient structural systems. Likewise, tall buildings accommodate many tenants who consume enormous quantities of water. We can save valuable potable water by utilizing efficient water systems and gray and black water recycling systems through the full height of tall buildings. Collectively, this article informs the readers of innovative ideas and promising projects that support sustainable architecture, engineering, and urban planning (Yeang, 1995, 1996, 2020).
Sustainability as a Comprehensive Conceptual Framework
Sustainability is a buzzword and a current policy, planning, and grant writing trend. Undoubtedly, the concept of urban sustainability continues to help guide and support architecture and urban developments (Kim and Lee, 2018; Abbood et al., 2021). In 2015, the United Nations adopted the 2030 Agenda for Sustainable Development, which details 17 Sustainable Development Goals (SDG's) and 169 Actionable Targets to be realized by 2030. In particular, Goal #11 refers to creating sustainable cities and communities. Further, the United Nations World Urban Forum (WUF), the world's premier conference on urban development, has embraced “sustainability” as an overarching theme for its agendas. The commitment to SDG's has been apparent since WUF's first meeting in 2002, titled “Sustainable Urbanization,” in Nairobi, Kenya, through the latest in 2020, in Abu Dhabi, United Arab Emirates. In the same vein, in 2016, the United Nations Conference on Housing and Sustainable Urban Development (Habitat III) adopted the New Urban Agenda (translated to 33 languages), stressing sustainability. Like the United Nations focus on and interest in sustainability, other important organizations, such as the World Bank, the Global Environment Facility (GEF), Local Government for Sustainability (ICLEI), and Global Platform for Sustainable Cities (GPSC), have worked on and supported local and global sustainability projects, initiatives, and programs (United Nations) (Short, 2013; Kim and Lee, 2018).
Likewise, the term “sustainability” frequently appears in academic literature and is discussed in professional conferences. In the United States, the American Planning Association (APA), the prime professional planning organization, continues to use the term “sustainability” in its National Planning Conference (NPC) and publications. In 2010, at the United Nations 5th WUF, the APA announced the creation of the Sustaining Places Initiative, which focuses on sustainability as a key to all urban planning activities. In recent years, the program has published several key reports, articles, and books that highlight this planning approach; see Sustaining Places: Best Practices for Comprehensive Plans by Short (2013); Binder (2015); Godschalk and Rouse (2015).
This research views “sustainability” as an overarching theme that links ideas of “ecological,” “green,” “resilient,” and “smart,” where each feeds into the three pillars of sustainability: social, economic, and environmental. That is, “sustainability” can be viewed as a central concept due to its comprehensive framework represented in its three pillars (social, economic, and environmental) or the 3Ps (people, profit, and planet), where “people” refers to community wellbeing and equity; “profit” refers to economic vitality; and “planet” refers to the environment and resource conservation. These pillars or dimensions are also expressed by the 3Es (equality, economic, and ecology) or what is known as the triple bottom line TBL or 3BL. Sustainability seeks to balance these three dimensions according to short- and long-term goals and across geographic scales—from individual habitats to neighborhood, community, city, region, country, continent, and the planet (Binder, 2015; Al-Kodmany, 2018a).
Sustainability has emphasized the concept of endurance and long-term survival. As such, it augmented the idea of resilience. In turn, global warming and climate change have produced abnormal rates of flooding, droughts, storms, tidal surges, soil erosion, and sea-level rise, which collectively prompted resilience as paramount. As such, sustainable and resilient designs have merged and promoted emergency preparedness to reduce the harmful impacts on people, infrastructure, and institutions caused by unanticipated future natural disasters (Krummeck and MacLeod, 2016).
Similarly, sustainability has always supported embracing technology to improve the performance of buildings, infrastructures, and overall quality of life. For example, it has advocated using technology to generate “green” energy and advanced rail mass systems over the private automobile. Integrating technology into the urban environment is meant to improve the three pillars of sustainability, including economic, social, and environmental.
As such, a plethora of innovative “smart” technologies (e.g., smart elevators, smart appliances, smart payment, smart infrastructure, smart grid, smart traffic management systems, and smart parking) intend to achieve greener, more sustainable, and resilient cities. For example, smart grids can enable the efficient handling, distribution, and delivery of electricity throughout the city. Smart meters can warn homeowners or businesses when they have leaks in their water systems. Smart buildings employ intelligent features that use energy efficiently while increasing user comfort by collecting and interpreting data related to power, security, occupancy, water, temperature, and humidity (Yeang, 2020).
Overall, the sustainability concept has been developed to become comprehensive and inclusive over the past three decades. It helps us adapt our activities to the constraints and opportunities of the natural systems needed to support our lives. It also helps planning for balanced developments that make urban centers prosper and natural landscapes flourish as an integral component of a diverse economy and cultural heritage. Worldwide, sustainability efforts are growing because people—including city officials, planners, architects, and community members—can more easily see the links between environmental, economic, and social objectives and higher quality of life (Yeang, 1995, 1996).
Case Studies
Over the past decade or so, a wealth of creative green solutions have been developed through the design and construction of skyscrapers, providing valuable knowledge that will benefit the development of future towers (Du et al., 2015; Oldfield, 2019). An in-depth evaluation would require building performance and operation data currently unavailable. In some cases, the data is simply not collected, and in others, the data is collected but not shared for liability reasons. Therefore, instead of focusing on evaluation, this paper elaborates on the sustainable design features employed in some of the world's most notable contemporary skyscrapers (Wood, 2013; Al-Kodmany, 2015a, 2018b). The following 12 case studies highlight vital green features of modern skyscrapers. They come mainly from three continents, including North America, China, and the Middle East.
Bank of America Tower
Bank of America is one of the world's major financial institutions. Bank of America Tower (also known as One Bryant Park) was designed by Cook + Fox Architects (Abbood et al., 2021). The 336 m (1,200 ft) tall, 55-story BoA tower is proclaimed to be among the greenest skyscrapers in the U.S. It is the first commercial high-rise to earn LEED Platinum certification, the highest designation from the U.S. Green Building Council (USGBC). Table 1 highlights the building's green features.
The Visionaire Tower
The Visionaire Tower is a 35-story building located in Battery Park City, NYC. Completed in 2008, the tower contains 251 condominium units. Notably, it was the first to receive the LEED Platinum from the U.S. Green Building Council (USGBC) in New York City and is considered one of the greenest residential condominiums in the U.S. Pelli Clarke Pelli served as the architect (Al-Kodmany, 2018b). Table 2 highlights the building's green features.
One World Trade Center
On September 11, 2001, the twin towers of the World Trade Center and several other buildings in Lower Manhattan were damaged or destroyed. Soon after the devastation, the ambitious reconstruction to replace and honor the World Trade Center began. The massive One World Trade Center on the northwest corner of the 6.5-ha (16-ac) site was completed in 2015. The radio antenna that tops the 123 m (400 ft) spire reaches a symbolic height of precisely 541 m (1,776 ft) high to honor the year of America's independence. The 105-floor 1 WTC is the tallest in North America (Binder, 2015). The building was designed by Skidmore, Owings, and Merrill (SOM). Table 3 highlights the building's green features.
The Tower at PNC Plaza
The 33-story, 167 m (554 ft) Tower at PNC Plaza is the new corporate headquarters for the PNC Financial Services Group, one of America's oldest financial institutions. Gensler led the tower's architectural design, and Buro Happold led the building's engineering in collaboration with the consulting firm Paladino & Co. The tower was completed in 2015 and received LEED Platinum certification (Barkham et al., 2017). Table 4 highlights the building's green features.
Salesforce Tower
The 326 m (1,070 ft) tall, iconic Transbay Tower is the tallest building in San Francisco, CA. Designed by Pelli Clarke Pelli Architects, the 80-story office tower is located adjacent to the San Francisco Transbay Transit Center (SFTTC), a multi-modal transportation hub. The building received LEED Gold certification (Al-Kodmany, 2020). Table 5 highlights the building's green features.
Devon Energy Center
The Devon Energy Center is the new headquarters of the independent oil and natural gas producer Devon Energy Corporation, located in the heart of Oklahoma City. The 50-story building was completed in 2012. Designed by New Haven-based architects Pickard Chilton, the Devon Energy building is among the largest LEED-NC Gold-certified buildings in the world (Al-Kodmany, 2018b). Table 6 highlights the building's green features.
Manitoba Hydro Place
Manitoba Hydro is a major government-owned energy utility (electric and natural gas) in Manitoba, Canada. The complex consists of two 18-story twin office towers that sit on a stepped, three-story podium. Completed in 2009, it is the first in Canada to achieve LEED Platinum Certification from the Canada Green Building Council (CaGBC), the highest certification available under the LEED program. The challenge was to design an energy-efficient building in a place that experiences extreme climates—temperatures fluctuating from −35°C to +34°C (−31°F to +95°F) over the year (Oldfield, 2019). Table 7 highlights the building's green features.
The Bow
EnCana Energy Company needed a significant building to consolidate its scattered staff and help revitalize Calgary's downtown, Alberta, Canada. The tower was named after the Bow River and forms the first phase of a master plan covering two city blocks on the east side of Centre Street, a central axis through downtown Calgary. The 58-story Bow office building rises to 238 m (779 ft) and is the tallest office tower in Calgary. The skyscraper is the headquarters for energy giants EnCana (TSX:ECA) and Cenovus (TSX:CVE), among other companies. The 238 m (781 ft) tower was designed by Foster and Partners and completed in 2012. The Bow has achieved LEED Gold certification (Al-Kodmany and Ali, 2016). Table 8 highlights the building's green features.
Shanghai Tower
The Shanghai Tower is the third tower in the trio of supertall buildings, including Jin Mao Tower and the Shanghai World Financial Center, located in the heart of Shanghai's new Lujiazui Finance and Trade Zone. Rising to a height of 632 m (2,073 ft), it is the tallest building in China. The 121-story tower offers a mix of functions, including offices, hotels, shops, restaurants, and the world's highest open-air observation deck at 562 m (1,844 ft). The tower has achieved LEED Platinum certification (Al-Kodmany, 2015a). Table 9 highlights the building's green features.
Greenland Group Suzhou Center
At 358 m (1,175 ft), Greenland Group Suzhou Center (also known as Wujiang Greenland Tower) visually anchors the Wujiang waterfront of Suzhou City, China. The tower is part of a larger multi-block development, and Suzhou Center aims to function as the catalyst. The 78-floor tower accommodates a mixed-use program of hotels, serviced apartments, offices, and retail space. The building was completed in 2021 and aimed to achieve LEED-CS Silver status (Kim and Lee, 2018). Table 10 highlights the building's green features.
Parkview Green FangCaoDi
Parkview Green FangCaoDi complex is located in the heart of Beijing's Central Business District (CBD). It is an iconic landmark and a potent symbol of creative design thinking that promotes attractive forms, efficient utilities, functionality, and enjoyable experiences. The project was designed by Integrated Design Projects, engineered by ARUP, developed by Hong Kong Parkview Group, and is owned by Beijing Chyau Fwu Properties Ltd. Parkview Green FangCaoDi has achieved LEED Platinum certification. The project was opened to the public in 2012 (Wood and Salib, 2013; Al-Kodmany, 2015a). Table 11 highlights the building's green features.
Al Bahar Towers
Al Bahar Towers, the new headquarters for the Abu Dhabi Investment Council, occupy a prominent site on the North Shore of Abu Dhabi Island in the United Arab Emirates (UAE). Completed in 2012, the project comprises two 25-story, 150 m (490 ft) tall office towers. They are among the first buildings in the Gulf to receive the U.S. Green Building Council LEED Silver rating (Al-Kodmany, 2014). Table 12 highlights the building's green features.
Discussion
Vital Green Features
The reviewed case studies offer a wealth of green features. These are inspirational and form a foundation for architects interested in sustainable skyscrapers. Table 13 summarizes the prime green features based on LEED key topics and links them to sustainability. It gives the reader a quick overview and comparison among the different buildings.
Who Pays and Who Gains?
It is often unclear who benefits from employing green features. Table 14 attempts to illustrate the complexity of the issue by differentiating among the various stakeholders.
Making a Choice
The tables provided in this article help navigate “green” options. The decision will rely on multiple factors, including cost and benefit analysis. All the green features that suggest employing technology, the final decision will depend on the availability and affordability of technology. When technology needs to be shipped thousands of miles, environmental, and monetary costs could be high. As a result, some of the claimed green features may not be green and may render to be controversial. Here are some examples:
Wind Turbines
Due to the higher velocity of wind at higher altitudes, it would make sense to take advantage of greater heights of tall buildings by integrating wind turbines into them. Further, turbines produce power on-site, saving power transmission costs. As such, tall buildings have the potential to harness wind energy. However, only a handful of tall buildings employed wind turbines worldwide due to practical challenges (e.g., turbulence, small blade size, specialized maintenance, little return on investment, and accidents). For example, Bahrain World Trade Centre, which innovatively integrated wind turbines, reports that management has stopped the turbines as tenants complained about the noise generated by the turbines. Similarly, the power generated by wind turbines installed on the top of the Strata SE1 in London was too little—it can barely light the hallways of the building. Eventually, the turbines were turned off. Likewise, Pearl River Tower reports little benefits from the employed turbines. In the case of Hess (Discovery) Tower in Houston, turbines were never operated because one of the blades fell off the roof onto a pickup truck.
Photovoltaic Panels
Similar renewable energy means, such as photovoltaic panels, continue to be largely impractical. First, the roof area in a skyscraper is relatively small and is often preoccupied by mechanical and digital equipment and antenna. Second, other buildings could block facades of tall buildings. In places that feature long overcast days, solar harnessing is minimal. Further, the technology continues to be inefficient. Therefore, the return on investment is low, discouraging developers from pursuing this type of renewable energy.
Glass Skin
Glass skin continues to be controversial. Glass allows in natural light, resulting in a significant saving on artificial lighting. However, Glass increases the demand for cooling and heating. Low-emission coating mitigates the problem. In any case, climatic conditions may influence the decision on the glass percentage. Some architects argue that overall Glass should not exceed 50% of the building. However, real estate experts argue that location to desirable views such as lakes and parks makes the Glass desirable.
Green Roofs
Again, the roof of a skyscraper is relatively tiny, and it is often preoccupied with mechanical and digital equipment. Further, wind's high velocity at higher altitudes may render the place uncomfortable. However, there have been some cases that feature “successful” rooftop parks. For example, the rooftop park in Marina Bay Sands bridges three tall buildings, creating a spacious entertaining space in the sky—it became the signature feature of the entire complex.
Aerodynamic Forms
Aerodynamic forms are meant to mitigate the impact of wind by deflecting its forces. By so doing, the required structural elements will be reduced, entailing significant cost savings. However, manipulating form should not result in unfunctional interior spaces. Further, we may need to overcome “vanity height” (i.e., reducing rather than boosting height for showing off). “A 1,500-foot (457-m) skyscraper must be fifty times stronger against the wind than a 200-foot (61-m) one (Al-Kodmany, 2018b, p.71).” Tall buildings are tested in a tunnel wind laboratory to optimize their forms at the design stage. A famous example is Burj Khalifa; the architects optimized its final form in a wind tunnel.
Mixed-Use Towers
Recently, mixed-use tall buildings have been proliferating all around the world. As the name indicates, mixed-use towers offer spaces for multiple functions, including residential, office, hotel, retail, educational, restaurant, café, sky-park, and sky-garden functions. The CTBUH defines a mixed-use tower as a tall building that contains two or more functions, where each of the functions occupies at least 15% of the tower's total space. Car parks and mechanical plant space do not count as mixed-use functions—though incorporating them could be essential. A mixed-use tower could be more sustainable than a single-use tower for multiple reasons, namely economic uncertainty and fluctuating markets, commercial synergy that results from diverse functions, adaptive reuse, convenience, and smaller plates on upper floors. Indeed, in an unstable economy, a mixed-use building offers greater opportunities to secure investment in real estate development because the rental income comes from multiple sources. Second, various uses guarantee the presence of people and economic activities for longer hours—potentially around the clock—thereby providing convenience to local tenants and improving the perceived safety and security. Third, mixed-use towers have the potential to use resources and waste efficiently. For example, the water system can capture graywater from residential spaces (which generate a larger amount of graywater) and transfer the recovered water to the cooling system of office spaces where water consumption is high and potable water use is low. This type of system can drastically reduce the use of potable water (which is generally used in the cooling system) in office spaces, resulting in significant savings.
The above examples illustrate that choosing a green feature is not always straightforward. Likewise, assessing “greenness” could be controversial. For example, the Bank of America Tower in NYC employed green features, and upon completion, developers and owners claimed to be among the world's greenest skyscrapers. It explicitly uses the most efficient energy technologies, such as a 4.6-megawatt combined heat and power plant that runs on natural gas. The wasted heat created for electricity is recycled to heat and cool the building in winter and summer, respectively, thus reducing overall natural gas usage. However, the skyscraper is one of the city's highest energy users because it hosts large stock and bond traders who require intensive computing. Similarly, abusive behavior of tenants (e.g., keeping lights on when not needed, overusing water in the shower, etc.) could alter the expected results. As such, trade-off analysis will help decide on selecting green features.
Greenwashing
While sustainability is an important concept, we need to stress that greenwashing is prevalent. Cities' “green” agendas have been “hijacked” by industries that wish to take advantage of the new trend by converting sustainable missions into money-grubbing businesses. Industries propagate the notion that new technologies offer superior benefits. Mouzon reflects on this issue by stating: “Today, most discussions on sustainability focus on ‘gizmo green,' which is the proposition that we can achieve sustainability simply by using better equipment and better materials” (Mouzon, 2010, p. 42). Indeed, integrating “smart” technology and “green” machines into our daily life is essential; nevertheless, “this is only a small part of the whole equation. Focusing on gizmo green misses the big picture entirely,” according to Du et al. (2015, p. 43). We need to question where the technology comes from. In the context of the United States, he argues that using Low-E Glass imported from China and selling organic produce from Chile do not necessarily contribute to making our cities more sustainable when we consider transportation and environmental implications. We need to pay attention to both the broader issues of sustainability and the smaller measures such as banning plastic bags, restricting lawn watering, and using renewable energy.
COVID-19 and Sustainable Skyscraper Design
Most of the examined buildings were conceived and constructed before COVID-19. However, the recent pandemic has stressed the sustainability mission of making our buildings healthier. For example, COVID-19 has reminded us of the importance of natural ventilation that helps reduce the spread of the virus. In the post-pandemic era, it will be easier to make the case to invest in intelligent systems that ensure a high-quality air supply. Likewise, it is likely to be easier to make a case for water filtering systems to fight situations where a virus can contaminate the water supply.
The pandemic also has reminded us of the importance of green and communal spaces within and around tall buildings, on and beyond the ground level, such as sky gardens, sky parks, green roofs, Phyto walls (modular wall system comprising containers of hydroponic plants), public parks, indoor gardens, plants, and open spaces to offer occupants accessibility to nature within tall buildings and combat adverse effects of high density. Architects and tenants will value outdoor elements such as terraces, courtyards, gardens, and balconies to ease access to natural ventilation, daylight, and fresh air.
Further, because of the pandemic, many people will likely favor natural elements such as green landscaping and community gardens to improve air quality and reduce carbon emissions resulting from transporting food. Similarly, the pandemic has taught us the importance of bringing natural light and sun rays into our buildings and public spaces to kill germs and improve our bodies' immune systems. Extra hygiene could be further emphasized in dense places (such as high-rise buildings) in every aspect and scale, such as elevators, stairways, hallways, corridors, door handles, and the like. For reinforcing indoor hygiene, many other innovations will take place. Spaces for exercise and meditation are likely to be emphasized in future offices. Therefore, we predict that a “value” shift is underway. As public health becomes a priority, the sustainability mission will become a priority (Al-Kodmany, 2018d,e).
Conclusion
Given the massive densification of the 21st-century city, architects, engineers, and urban planners increasingly face the challenge of constructing taller buildings. This review paper examines prominent examples of “sustainable” skyscrapers of varying geographic locations, climates, and socio-cultural contexts. It summarizes the prime green features based on LEED key topics and links them to sustainability. The findings are inspirational and form a design foundation for building sustainable skyscrapers. They would help navigate “green” options while considering who pays and benefits from them. The discussions also elaborate on controversial issues.
Author Contributions
The author confirms being the sole contributor of this work and has approved it for publication.
Conflict of Interest
The author declares that the research was conducted in the absence of any commercial or financial relationships that could be construed as a potential conflict of interest.
Publisher's Note
All claims expressed in this article are solely those of the authors and do not necessarily represent those of their affiliated organizations, or those of the publisher, the editors and the reviewers. Any product that may be evaluated in this article, or claim that may be made by its manufacturer, is not guaranteed or endorsed by the publisher.
References
Abbood, I. S., Jasim, M. A., and Sardasht, S. W. (2021). High rise buildings: design, analysis, and safety – an overview. Int. J. Arch. Eng. Technol. 8, 1–13. doi: 10.15377/2409-9821.2021.08.1
Ali, M. M., and Moon, K. S. (2007). Structural developments in tall buildings: current trends and future prospects. Arch. Sci. Rev. 50, 205–223. doi: 10.3763/asre.2007.5027
Al-Kodmany, K. (2014). Green towers and iconic design: cases from three continents. Int. J. Arch. Plan. Res. 1, 11–28. doi: 10.26687/archnet-ijar.v8i1.336
Al-Kodmany, K. (2015b). Tall buildings and elevators: a review of recent technological advances. Buildings 5, 1070–1104. doi: 10.3390/buildings5031070
Al-Kodmany, K. (2017). Understanding Tall Buildings: A Theory of Placemaking. New York, NY: Routledge. doi: 10.4324/9781315749297
Al-Kodmany, K. (2018a). The sustainable city: practical planning and design approaches. J. Urban Technol. 25, 95–100. doi: 10.1080/10630732.2018.1521584
Al-Kodmany, K. (2018c). Sustainability and the 21st century vertical city: a review of design approaches of tall buildings. Buildings 8:102. doi: 10.3390/buildings8080102
Al-Kodmany, K. (2018d). The sustainability of tall building developments: conceptual framework. Buildings 8:7. doi: 10.3390/buildings8010007
Al-Kodmany, K. (2018e). Skyscrapers in the twenty-first century city: a global snapshot. Buildings 8:175. doi: 10.3390/buildings8120175
Al-Kodmany, K. (2020). Tall Buildings and the City: Improving the Understanding of Placemaking, Imageability, and Tourism. Singapore: Springer; NYC. doi: 10.1007/978-981-15-6029-3
Al-Kodmany, K., and Ali, M. M. (2013). The Future of the City: Tall Buildings and Urban Design. Southampton: WIT Press.
Al-Kodmany, K., and Ali, M. M. (2016). An overview of structural and aesthetic developments in tall buildings using exterior bracing and diagrid systems. Int. J. High Rise Build. 5, 271–291. doi: 10.21022/IJHRB.2016.5.4.271
Barkham, R., Schoenmaker, D., and Daams, M. (2017). Reaching for the sky: the determinants of tall office development in global gateway cities. CTBUH J. 20–25.
Beatley, T. (2016). Vertical city in a garden, Planning, the Magazine of the American Planning Association, Chicago, 64–69.
Beedle, L., Ali, M. M., and Armstrong, P. J. (2007). The Skyscraper and the City: Design, Technology, and Innovation. Lewiston, NY: Edwin Mellen Press.
Bunster-Ossa, I. F. (2014). Reconsidering Ian McHarg: The Future of Urban Ecology. Washington, DC: Island Press.
Du, P., Wood, A., Stephens, B., and Song, X. (2015). Life-cycle energy implications of downtown high-rise vs. suburban low-rise living: an overview and quantitative case study for Chicago. Buildings 5, 1003–1024. doi: 10.3390/buildings5031003
Gan, V. J., Cheng, J. C., Lo, I. M., and Chan, C. (2017). Developing a CO2-e accounting method for quantification and analysis of embodied carbon in high-rise buildings. J. Clean. Product. 141, 825–836. doi: 10.1016/j.jclepro.2016.09.126
Godschalk, D. R., and Rouse, D. C. (2015). Sustaining Places: Best Practices for Comprehensive Plans, PAS Report 578. Available online at: https://www.planning.org/publications/report/9026901/ (retrieved April 01, 2022).
Goncalves, J. C. S. (2010). The Environmental Performance of Tall Buildings. London: Earth Scan. doi: 10.4324/9781849776554
Ilgin, H. E. (2018). Potentials and limitations of supertall building structural systems: guiding for architects (Ph.D. dissertation). Middle East Technical University, Ankara, Turkey.
Kim, T. Y., and Lee, K. H. (2018). Suggestions for developing integrated risk assessment method for high-rise buildings in Korea: based on analysis of FEMA's IRVS. J. Arch. Eng. Technol. 5, 1–9. doi: 10.15377/2409-9821.2018.05.1
Krummeck, S., and MacLeod, B. (2016). “Density our strength,” The Linear City in Practice (CTBUH Research Paper) (Chicago), 272–280.
Lavery, M. (2016). Sustainable Integration of Tall Buildings and the Urban Habitat for the Megacities of the Future. Chicago: CTBUH Research Paper, 92–100.
Moon, K. S. (2018). Comparative evaluation of structural systems for tapered tall buildings. Buildings 8:108. doi: 10.3390/buildings8080108
Mouzon, S. (2010). The Original Green: Unlocking the Mystery of True Sustainability. Los Angeles, CA: Guild Foundation Press.
Robinson, J., and Safarik, D. (2014). Learning from 50 years of Hong Kong skybridges. CTBUH J. 21–24.
The United Nations. (2022). World Population Prospects: The 2021 Revision. New York, NY: United Nations. Available online at: https://population.un.org/wpp/ (accessed April 04, 2022).
Wang, J., Yu, C., and Pan, W. (2018). Life cycle energy of high-rise office buildings in Hong Kong, Energy Build. 167, 152–164. doi: 10.1016/j.enbuild.2018.02.038
Wood, A. (2013). Best Tall Buildings 2013, CTBUH International Award Winning Projects, Council on Tall Buildings and Urban Habitat (CTBUH). New York, NY; London: Routledge; Taylor & Francis Group.
Wood, A., and Henry, S. (2015). 100 of the World's Tallest Buildings. Mulgrave, VIC: Images Publishing.
Wood, A., and Salib, R. (2013). Natural Ventilation in High-Rise Office Buildings. New York, NY; London: Routledge, Taylor and Francis Group.
Yeang, K. (1995). Designing with Nature: The Ecological Basis for Architectural Design. New York: NY: McGraw-Hill.
Yeang, K. (1996). The Skyscraper Bioclimatically Considered: A Design Primer. NYC: Wiley-Academy Group Ltd.
Yeang, K. (2007). Designing the eco skyscraper: premises for tall building design. J. Struct. Des. Tall Special Build. 16, 411–427. doi: 10.1002/tal.414
Yeang, K. (2008). “Ecoskyscrapers and ecomimesis: new tall building typologies,” in Proceedings of the 8th CTBUH World Congress on Tall & Green: Typology for a Sustainable Urban Future, ed A. Wood (CD-ROM), 84–94.
Keywords: power consumption, renewable energy, aerodynamic forms, recycling systems, structural materials, greenwashing, COVID-19
Citation: Al-Kodmany K (2022) Sustainable High-Rise Buildings: Toward Resilient Built Environment. Front. Sustain. Cities 4:782007. doi: 10.3389/frsc.2022.782007
Received: 23 September 2021; Accepted: 23 March 2022;
Published: 18 April 2022.
Edited by:
Elmira Jamei, Victoria University, AustraliaReviewed by:
Jason Barr, Rutgers University, Newark, United StatesFabio Peron, Università Iuav di Venezia, Italy
Copyright © 2022 Al-Kodmany. This is an open-access article distributed under the terms of the Creative Commons Attribution License (CC BY). The use, distribution or reproduction in other forums is permitted, provided the original author(s) and the copyright owner(s) are credited and that the original publication in this journal is cited, in accordance with accepted academic practice. No use, distribution or reproduction is permitted which does not comply with these terms.
*Correspondence: Kheir Al-Kodmany, a2hlaXJAdWljLmVkdQ==
 Kheir Al-Kodmany
Kheir Al-Kodmany